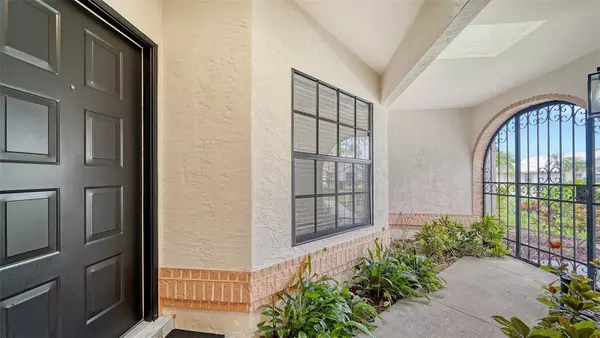
3 Beds
3 Baths
1,637 SqFt
3 Beds
3 Baths
1,637 SqFt
Key Details
Property Type Single Family Home
Sub Type Single Family Residence
Listing Status Active
Purchase Type For Sale
Square Footage 1,637 sqft
Price per Sqft $335
Subdivision Longwood Run
MLS Listing ID A4585193
Bedrooms 3
Full Baths 3
HOA Fees $396
HOA Y/N Yes
Originating Board Stellar MLS
Year Built 1990
Annual Tax Amount $2,492
Lot Size 9,583 Sqft
Acres 0.22
Lot Dimensions 85 X 115
Property Description
Welcome to Longwood Run. This community was built by Pierre Rivolta, and is a planned unit development. It is all about the location. Across the street from the University Park Country Club. Minutes away from I-75, the UTC shopping mall, and Nathan Benderson Park and rowing facility. It is a straight 15 minute drive to the Sarasota/Bradenton International Airport, 20 minutes to Downtown Sarasota and 30 minutes to St. Armands Circle and Lido Beach. Next door is the Sarasota County Longwood Park which is free and open to the public. It has a staffed Clubhouse with a meeting room, public restrooms, indoor and outdoor basketball courts, tennis and pickleball courts, a playground and an outdoor covered pavilion.
Location
State FL
County Sarasota
Community Longwood Run
Zoning RSF1
Rooms
Other Rooms Inside Utility
Interior
Interior Features Cathedral Ceiling(s), Ceiling Fans(s), Living Room/Dining Room Combo, Skylight(s), Thermostat, Vaulted Ceiling(s), Walk-In Closet(s), Window Treatments
Heating Electric
Cooling Central Air
Flooring Ceramic Tile, Vinyl
Furnishings Unfurnished
Fireplace false
Appliance Dishwasher, Dryer, Microwave, Range, Range Hood, Refrigerator, Washer
Laundry Inside, Laundry Room
Exterior
Exterior Feature Outdoor Shower, Rain Gutters
Garage Driveway, Garage Door Opener, Ground Level, On Street
Garage Spaces 2.0
Pool Deck, Gunite, In Ground, Lighting, Screen Enclosure
Community Features Buyer Approval Required, Deed Restrictions, Sidewalks
Utilities Available Cable Connected, Electricity Connected, Public, Sewer Connected, Water Connected
Waterfront false
View Garden, Park/Greenbelt, Trees/Woods
Roof Type Tile
Porch Enclosed, Front Porch, Patio, Rear Porch, Screened
Parking Type Driveway, Garage Door Opener, Ground Level, On Street
Attached Garage true
Garage true
Private Pool Yes
Building
Lot Description In County, Sidewalk, Paved
Story 1
Entry Level One
Foundation Slab
Lot Size Range 0 to less than 1/4
Sewer Public Sewer
Water Public
Architectural Style Florida, Ranch
Structure Type Block,Concrete,Stucco
New Construction false
Schools
Elementary Schools Emma E. Booker Elementary
Middle Schools Booker Middle
High Schools Booker High
Others
Pets Allowed Yes
HOA Fee Include None
Senior Community No
Ownership Fee Simple
Monthly Total Fees $74
Acceptable Financing Cash, Conventional
Membership Fee Required Required
Listing Terms Cash, Conventional
Special Listing Condition None


Find out why customers are choosing LPT Realty to meet their real estate needs
Learn More About LPT Realty







