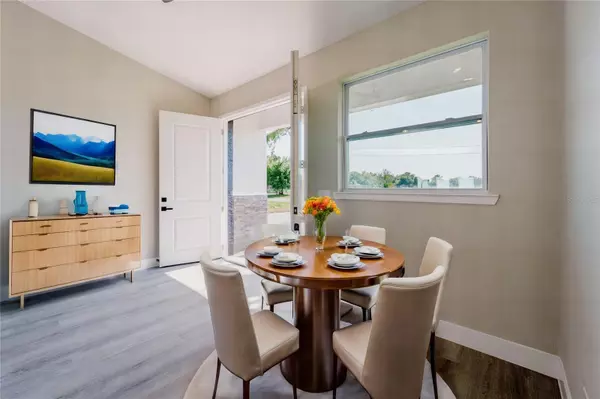
4 Beds
2 Baths
1,458 SqFt
4 Beds
2 Baths
1,458 SqFt
OPEN HOUSE
Sat Nov 23, 12:00pm - 2:00pm
Sun Nov 24, 12:30pm - 2:30pm
Key Details
Property Type Single Family Home
Sub Type Single Family Residence
Listing Status Active
Purchase Type For Sale
Square Footage 1,458 sqft
Price per Sqft $287
Subdivision First Add
MLS Listing ID O6206761
Bedrooms 4
Full Baths 2
HOA Y/N No
Originating Board Stellar MLS
Year Built 2024
Annual Tax Amount $647
Lot Size 5,227 Sqft
Acres 0.12
Property Description
Magical Downtown Orlando Home – By Magic Houses Development - Home For The Holidays!
———————————————————————
Are you searching for a truly enchanting home? Look no further! Magic Houses Development proudly presents this stunning 4-bedroom, 2-bathroom waterfront property in the heart of downtown Orlando. This home boasts 12 to 14-foot cathedral ceilings, creating an airy, open feel that’s both creative and magical.
———————————————————————
The gourmet kitchen is a dream come true, featuring expansive cabinetry, a double oven, and a touchscreen stove—perfect for culinary adventures or entertaining guests. With no HOA, you’ll enjoy the freedom to make this home your own, whether it’s your primary residence or an income-producing property through short-term rentals or Airbnb.
———————————————————————
This property also includes a 2-car garage and comes with a Builder incentive when you finance through our preferred lender. Don’t miss the chance to own a piece of magic in Orlando!
ORMC, ADVENT HEALTH, ARNOLD & WINNIE PALMER HOSPITALS
——————————————————————— A Dream for Multigenerational Living or a Perfect Investment Opportunity
Call Your Favorite Realtor today to schedule a showing!
———————————————————————
See this home at BuildFloridaHomes
Location
State FL
County Orange
Community First Add
Zoning R-1
Interior
Interior Features Built-in Features, Cathedral Ceiling(s), Ceiling Fans(s), Crown Molding, Eat-in Kitchen, High Ceilings, Kitchen/Family Room Combo, Living Room/Dining Room Combo, Open Floorplan, Primary Bedroom Main Floor, Walk-In Closet(s)
Heating Central
Cooling Central Air
Flooring Luxury Vinyl
Fireplace false
Appliance Built-In Oven, Cooktop, Dishwasher, Dryer, Ice Maker, Microwave, Range Hood, Refrigerator, Washer
Laundry In Garage
Exterior
Exterior Feature French Doors, Lighting, Private Mailbox, Sidewalk
Garage Spaces 2.0
Utilities Available BB/HS Internet Available, Cable Available, Electricity Connected, Public, Water Connected
Waterfront false
View Water
Roof Type Shingle
Porch Rear Porch
Attached Garage true
Garage true
Private Pool No
Building
Lot Description Cleared, In County, Near Public Transit, Private, Sidewalk, Paved
Entry Level One
Foundation Block
Lot Size Range 0 to less than 1/4
Builder Name MAGIC HOUSES LLC
Sewer Aerobic Septic
Water Public
Structure Type Stucco
New Construction true
Schools
Elementary Schools Ivey Lane Elem
Middle Schools Carver Middle
High Schools Jones High
Others
Senior Community No
Ownership Fee Simple
Acceptable Financing Cash, Conventional, FHA, VA Loan
Listing Terms Cash, Conventional, FHA, VA Loan
Special Listing Condition None


Find out why customers are choosing LPT Realty to meet their real estate needs
Learn More About LPT Realty







