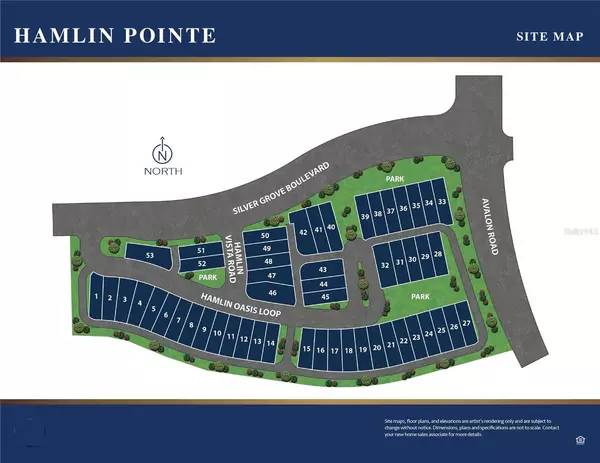
3 Beds
3 Baths
2,078 SqFt
3 Beds
3 Baths
2,078 SqFt
Key Details
Property Type Single Family Home
Sub Type Single Family Residence
Listing Status Pending
Purchase Type For Sale
Square Footage 2,078 sqft
Price per Sqft $281
Subdivision Hamlin Pointe
MLS Listing ID G5083725
Bedrooms 3
Full Baths 2
Half Baths 1
HOA Fees $150/mo
HOA Y/N Yes
Originating Board Stellar MLS
Year Built 2024
Lot Size 3,920 Sqft
Acres 0.09
Lot Dimensions 34X125
Property Description
The kitchen, is a true chef's delight, with ample counter space, beckoning you to unleash your culinary creativity. Adjoining the kitchen is the dining area, where you can savor delectable meals in an atmosphere of warmth and sophistication.
Retreat to the luxurious primary suite, a private oasis designed to rejuvenate and refresh. Indulge in the spacious bedroom, complemented by a sumptuous bathroom, elevating your self-care routine to new heights. Two additional generously sized bedrooms and a convenient loft area ensure ample space for family and guests.
Step outside onto the inviting covered lanai, where you can bask in the Florida sunshine and embrace the beauty of nature that surrounds the Hamlin Pointe community. This prestigious enclave offers a harmonious balance of modern conveniences and tranquil green spaces, fostering a lifestyle of unparalleled comfort and joy.
With its impeccable craftsmanship, thoughtful design, and prime location in the thriving Hamlin area, the Cooper at Hamlin Pointe promises an elevated standard of living that exceeds your expectations. Seize this opportunity to make it your forever home and experience the perfect blend of luxury and community. Hamlin is not only a hub for diverse retail options but also boasts top-notch educational facilities and is surrounded by a thriving medical landscape. In Hamlin Pointe, you'll find a community that seamlessly integrates into the dynamic and evolving essence of Orlando's growth.
Location
State FL
County Orange
Community Hamlin Pointe
Zoning PUD
Rooms
Other Rooms Inside Utility, Loft
Interior
Interior Features Living Room/Dining Room Combo, Open Floorplan, PrimaryBedroom Upstairs, Split Bedroom, Thermostat, Walk-In Closet(s)
Heating Central, Electric
Cooling Central Air, Humidity Control
Flooring Carpet, Ceramic Tile
Furnishings Unfurnished
Fireplace false
Appliance Dishwasher, Disposal
Laundry Inside, Laundry Room
Exterior
Exterior Feature Irrigation System
Garage Alley Access, Driveway, Garage Door Opener, Garage Faces Rear
Garage Spaces 2.0
Community Features Community Mailbox, Deed Restrictions, Park
Utilities Available Cable Available, Electricity Available, Phone Available, Public, Sewer Available, Underground Utilities, Water Available
Amenities Available Park
Waterfront false
Roof Type Shingle
Porch Covered, Porch, Rear Porch
Parking Type Alley Access, Driveway, Garage Door Opener, Garage Faces Rear
Attached Garage true
Garage true
Private Pool No
Building
Lot Description Cleared
Entry Level Two
Foundation Slab
Lot Size Range 0 to less than 1/4
Builder Name Dream Finders Homes
Sewer Public Sewer
Water Public
Architectural Style Florida
Structure Type Block,Vinyl Siding
New Construction true
Schools
High Schools Horizon High School
Others
Pets Allowed Yes
Senior Community No
Ownership Fee Simple
Monthly Total Fees $150
Acceptable Financing Cash, Conventional, FHA, VA Loan
Membership Fee Required Required
Listing Terms Cash, Conventional, FHA, VA Loan
Special Listing Condition None


Find out why customers are choosing LPT Realty to meet their real estate needs
Learn More About LPT Realty





