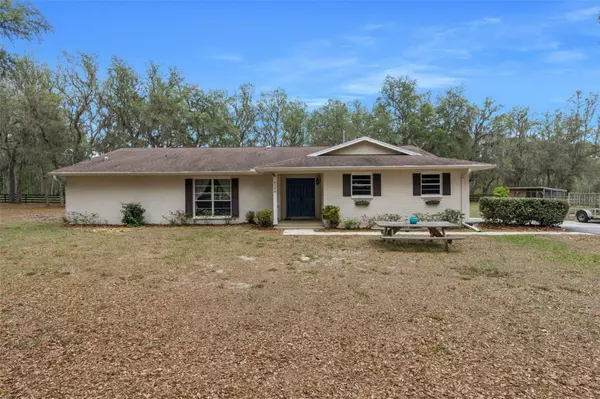
3 Beds
2 Baths
2,355 SqFt
3 Beds
2 Baths
2,355 SqFt
Key Details
Property Type Single Family Home
Sub Type Single Family Residence
Listing Status Active
Purchase Type For Sale
Square Footage 2,355 sqft
Price per Sqft $592
Subdivision Acreage
MLS Listing ID W7866712
Bedrooms 3
Full Baths 2
HOA Y/N No
Originating Board Stellar MLS
Year Built 1994
Annual Tax Amount $4,180
Lot Size 20.000 Acres
Acres 20.0
Lot Dimensions 1320x660
Property Description
HOME: The 3BR, 2BA one-level block home has 2,355 square feet of living space with plenty of open area for entertaining. Remodeled with matching stainless steel appliances in the kitchen and gas stovetop, updated Master bathroom, new roof in 2016, cedar ceiling in lanai, new A/C system 2019, water heater, and gutters. The well was upgraded to a 2-Horse pump with oversized holding tank and new well piping. 2-car attached garage plus a pole barn for additional parking. Paved driveway under the shady oak trees leads to the house and pole barn.
BARN: The best part of the property! This new custom-built barn was designed by an equine professional and looks like it belongs in Wellington. 8 stalls in the center-aisle barn, each is 12’ x 12’ with a 24’ covered run-out. Dutch doors on the back of the stalls can be kept open to allow access to the run-outs or closed. Each stall has a 4” thick stall mattress. So comfortable! Imported European stall fronts with swing-out feed doors and optional U-shaped yokes to put in the stall door for stallions. Water piped to each run-out, eliminating the need for carrying and filling water buckets. Only agriculture sealed-motor fans are used in the barn. The cross tie area has hot/cold water and a hose boom to keep the hose off of the floor. The barn has its own water softener, septic tank, hot/cold water in every room, and A/C in every room. The hay area holds up to 9 pallets of hay, with Dutch doors in the aisle and a garage door in the back for deliveries. Full bathroom with toilet, sink, shower, washer, dryer, and water heater. The feed room has a commercial stainless-steel sink and matching table for feed prep. The tack room is 12’ x 36’ and could easily be converted into an apartment. Tack room has a new fridge, sink, custom-built cabinets, and granite counter tops. Epoxy flooring in feed room, bathroom, and tack room. New gutters. Recessed lighting in every room, beautiful outdoor lights all down the barn aisle, spot lights in each stall, motion-sensor lights on exterior, waterproof lights in cross tie areas, and a chandelier. EXTRAS: 8 oversized raised garden beds, fruit tree, and custom-built chicken coop. Acres of fenced pastures, individual paddocks, and a paddock track system. All new wood fencing with walk-throughs in paddocks. Oversized run-in shelter, shipping container with garage doors for extra storage, and 2 extra stalls outside. Extra-large 80’ round pen, outdoor cross ties, and 150’ x 200’ riding area. Water and electric hook-up added for an RV or LQ horse trailer. Barn/pastures are currently being leased for $2200/month. Lease ends July 2025.
Location
State FL
County Hernando
Community Acreage
Zoning AG
Rooms
Other Rooms Breakfast Room Separate, Family Room, Formal Dining Room Separate, Formal Living Room Separate, Inside Utility
Interior
Interior Features Ceiling Fans(s), Eat-in Kitchen, Kitchen/Family Room Combo, Living Room/Dining Room Combo, Open Floorplan, Primary Bedroom Main Floor, Tray Ceiling(s), Walk-In Closet(s)
Heating Central, Electric
Cooling Central Air
Flooring Ceramic Tile
Fireplace false
Appliance Dishwasher, Gas Water Heater, Microwave, Range, Refrigerator
Laundry Inside, Laundry Room
Exterior
Exterior Feature Dog Run
Garage Boat, Covered, Driveway, Garage Faces Side, Ground Level, Open, Oversized, Parking Pad
Garage Spaces 2.0
Utilities Available Electricity Connected, Propane
Waterfront false
View Park/Greenbelt, Trees/Woods
Roof Type Shingle
Porch Covered, Rear Porch, Screened
Parking Type Boat, Covered, Driveway, Garage Faces Side, Ground Level, Open, Oversized, Parking Pad
Attached Garage true
Garage true
Private Pool No
Building
Lot Description Cleared, Farm, Greenbelt, In County, Pasture, Private, Street Dead-End, Paved, Zoned for Horses
Story 1
Entry Level One
Foundation Slab
Lot Size Range 20 to less than 50
Sewer Septic Tank
Water Well
Architectural Style Ranch
Structure Type Brick,Wood Frame
New Construction false
Schools
High Schools Hernando High
Others
Senior Community No
Ownership Fee Simple
Acceptable Financing Cash, Conventional, VA Loan
Horse Property Arena, Round Pen, Stable(s)
Listing Terms Cash, Conventional, VA Loan
Special Listing Condition None


Find out why customers are choosing LPT Realty to meet their real estate needs
Learn More About LPT Realty







