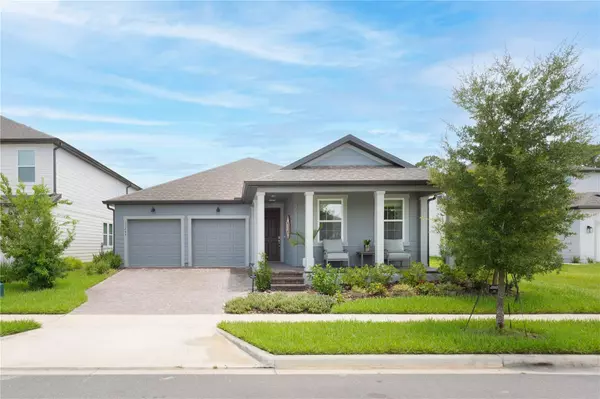
3 Beds
4 Baths
2,122 SqFt
3 Beds
4 Baths
2,122 SqFt
Key Details
Property Type Single Family Home
Sub Type Single Family Residence
Listing Status Pending
Purchase Type For Sale
Square Footage 2,122 sqft
Price per Sqft $352
Subdivision Northlake At Ovation Phase 1
MLS Listing ID O6227721
Bedrooms 3
Full Baths 3
Half Baths 1
Construction Status Appraisal
HOA Fees $83/mo
HOA Y/N Yes
Originating Board Stellar MLS
Year Built 2023
Annual Tax Amount $2,102
Lot Size 5,662 Sqft
Acres 0.13
Property Description
Walk through the front door, and you are greeted with tons of natural light and neutral tile flooring. Right inside the front door is a long foyer with two bedrooms and a bathroom located directly to the right, making it a great place for the littles ones or guests to stay. Further down, the area opens into a spacious great room, comprised of the kitchen, dining area, and living room. The kitchen boasts numerous upgrades, including a refrigerator, built-in range, oven, and microwave, large sink, 42” upgraded cabinetry, special stainless range hood, tile backsplash, quartz countertops, and an oversized island with storage. The kitchen overlooks the dining area, which then opens into the family room, making large gatherings and entertaining a breeze. The living area features sliding doors to the patio, allowing for seamless indoor/outdoor living. There is also a laundry room with cabinets.
The master suite is located at the back left of the home for privacy. The room is complete with a tray ceiling, large walk-in closet, motorized shades, and backyard views. The master bedroom has a space that can easily be converted into an office or a fourth bedroom. The en-suite bathroom has a large double-sink vanity with a quartz countertop, tub, and shower with beautiful tile details.
Out back, the covered paver patio has been upgraded and extended with tile flooring to provide a beautiful entertaining and lounging space. A custom outdoor kitchen boasts a built-in grill, sink, and refrigerator for all your outdoor dining and entertaining needs. The back of the property was left as grass for your little ones or pets to run around. With the wrought-iron fence around the entire yard, you can let them play without any worry. You will have a view of the sunrise over the water while you sip a cup of coffee on your private patio.
We can't wait to welcome you to this amazing house and community.
Location
State FL
County Orange
Community Northlake At Ovation Phase 1
Zoning P-D
Interior
Interior Features High Ceilings, Kitchen/Family Room Combo, Living Room/Dining Room Combo, Walk-In Closet(s)
Heating Central
Cooling Central Air
Flooring Tile
Furnishings Unfurnished
Fireplace false
Appliance Cooktop, Dishwasher, Disposal, Dryer, Microwave, Refrigerator, Washer
Laundry Laundry Room
Exterior
Exterior Feature Garden, Irrigation System, Outdoor Kitchen
Garage Spaces 2.0
Fence Fenced
Community Features Dog Park, Playground, Pool, Sidewalks
Utilities Available Cable Available, Cable Connected, Electricity Available, Electricity Connected
Waterfront false
View Y/N Yes
View Trees/Woods, Water
Roof Type Shingle
Porch Covered, Patio
Attached Garage false
Garage true
Private Pool No
Building
Lot Description Conservation Area
Story 1
Entry Level One
Foundation Slab
Lot Size Range 0 to less than 1/4
Sewer Public Sewer
Water Public
Structure Type Asbestos
New Construction false
Construction Status Appraisal
Schools
Elementary Schools Water Spring Elementary
Middle Schools Water Spring Middle
High Schools Horizon High School
Others
Pets Allowed Cats OK, Dogs OK
HOA Fee Include Pool
Senior Community No
Ownership Fee Simple
Monthly Total Fees $83
Membership Fee Required Required
Special Listing Condition None


Find out why customers are choosing LPT Realty to meet their real estate needs
Learn More About LPT Realty







