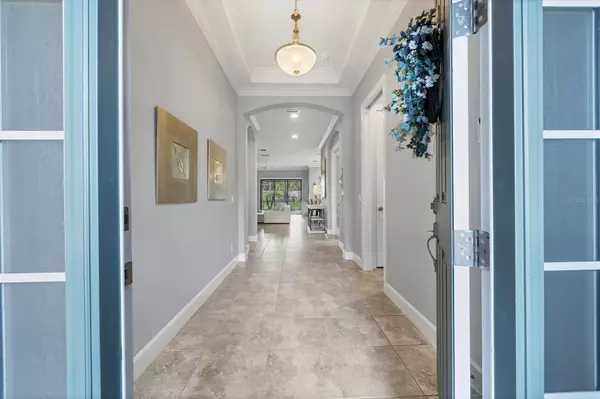
3 Beds
3 Baths
2,366 SqFt
3 Beds
3 Baths
2,366 SqFt
Key Details
Property Type Single Family Home
Sub Type Single Family Residence
Listing Status Active
Purchase Type For Sale
Square Footage 2,366 sqft
Price per Sqft $414
Subdivision Cobblestone/Palmer Ranch Ph 1
MLS Listing ID A4618925
Bedrooms 3
Full Baths 3
HOA Fees $1,407/qua
HOA Y/N Yes
Originating Board Stellar MLS
Year Built 2017
Annual Tax Amount $6,105
Lot Size 7,840 Sqft
Acres 0.18
Property Description
Step into sophisticated living with this stunning 3-bedroom, 3-bathroom Lazio model home in one of Sarasota’s most desirable neighborhoods. Perfectly located just 5 minutes from the interstate and a short 10-minute drive to the breathtaking Siesta Key Beach, this home offers both convenience and luxury.
Key Features:
• Open Floor Plan: The expansive living area seamlessly connects with the dining space, creating a bright and inviting atmosphere ideal for both everyday living and entertaining.
• Luxurious Outdoor Living: Enjoy serene pond views from your private, heated pool or relax on the oversized lanai. This space features a covered dining and sitting area with a fireplace and an outdoor kitchen, perfect for alfresco dining and gatherings.
• Elegant Primary Suite: The spacious primary bedroom includes a bay window, a large custom-organized closet, and a beautifully upgraded bathroom with stunning tilework.
• Guest Comfort: Two additional guest bedrooms each come with their own full baths, ensuring privacy and comfort for visitors. A separate office/den offers a dedicated space for work or relaxation.
• Gourmet Kitchen: The exquisite kitchen is a chef’s dream with a breakfast bar, upgraded appliance package, stylish cabinets, and sleek quartz countertops.
• Additional Features: Custom plantation shutters throughout, a tandem garage, and numerous community amenities enhance your lifestyle. Enjoy pickleball and bocce courts, a resort-style pool and spa, a playground, clubhouse, fitness center, and a dog park.
Experience the perfect blend of luxury and convenience in this remarkable Sarasota home. Schedule your tour today and see firsthand what makes this property truly special!
Location
State FL
County Sarasota
Community Cobblestone/Palmer Ranch Ph 1
Zoning RSF2
Rooms
Other Rooms Den/Library/Office, Inside Utility
Interior
Interior Features Ceiling Fans(s), Eat-in Kitchen, High Ceilings, Kitchen/Family Room Combo, Living Room/Dining Room Combo, Open Floorplan, Primary Bedroom Main Floor, Solid Wood Cabinets, Stone Counters, Walk-In Closet(s), Window Treatments
Heating Central, Natural Gas
Cooling Central Air
Flooring Ceramic Tile
Fireplaces Type Gas, Outside
Fireplace true
Appliance Bar Fridge, Built-In Oven, Convection Oven, Dishwasher, Disposal, Dryer, Exhaust Fan, Freezer, Gas Water Heater, Microwave, Range, Range Hood, Refrigerator, Tankless Water Heater, Washer
Laundry Gas Dryer Hookup, Inside, Laundry Room
Exterior
Exterior Feature Dog Run, Irrigation System, Lighting, Outdoor Grill, Outdoor Kitchen, Sidewalk, Sliding Doors, Tennis Court(s)
Garage Tandem
Garage Spaces 3.0
Pool Heated, In Ground
Community Features Clubhouse, Dog Park, Fitness Center, Gated Community - No Guard
Utilities Available BB/HS Internet Available, Cable Connected, Electricity Connected, Natural Gas Connected
Amenities Available Clubhouse, Fitness Center, Gated, Pickleball Court(s), Pool
Waterfront false
Roof Type Tile
Parking Type Tandem
Attached Garage true
Garage true
Private Pool Yes
Building
Entry Level One
Foundation Slab
Lot Size Range 0 to less than 1/4
Builder Name Taylor Morrison
Sewer Public Sewer
Water Public
Structure Type Concrete,Stucco
New Construction false
Schools
Elementary Schools Gulf Gate Elementary
Middle Schools Sarasota Middle
High Schools Riverview High
Others
Pets Allowed Yes
HOA Fee Include Pool,Escrow Reserves Fund,Maintenance Structure,Maintenance Grounds,Management,Private Road,Recreational Facilities
Senior Community No
Ownership Fee Simple
Monthly Total Fees $469
Acceptable Financing Conventional
Membership Fee Required Required
Listing Terms Conventional
Special Listing Condition None


Find out why customers are choosing LPT Realty to meet their real estate needs
Learn More About LPT Realty







