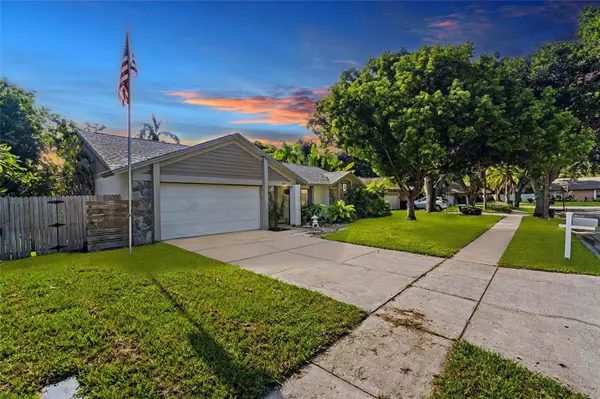
4 Beds
2 Baths
1,741 SqFt
4 Beds
2 Baths
1,741 SqFt
Key Details
Property Type Single Family Home
Sub Type Single Family Residence
Listing Status Pending
Purchase Type For Sale
Square Footage 1,741 sqft
Price per Sqft $344
Subdivision Hidden Meadows Sub
MLS Listing ID T3550465
Bedrooms 4
Full Baths 2
HOA Y/N No
Originating Board Stellar MLS
Year Built 1985
Annual Tax Amount $4,286
Lot Size 9,583 Sqft
Acres 0.22
Lot Dimensions 85x113
Property Description
Step inside and feel the spaciousness of the soaring 13.5-foot ceilings, filling every corner with light and an airy feel. Storage is never a concern here, thanks to generous closet space throughout the home. The master suite is your own private retreat, complete with chic sliding barn doors, a walk-in closet, and a spa-like en-suite bathroom featuring dual sinks and gorgeous marble countertops.
But the true heart of this home is its kitchen, where a custom island with a built-in fireplace makes a bold, cozy statement. With a formal dining area and a breakfast nook, you have dining options for every occasion.
Step outside and be wowed by the saltwater pool, recently upgraded with new PebbleTec and glass mosaic tile. Color-changing lights create the perfect setting for evening swims, and a safety fence ensures peace of mind. Additional highlights include a cedar porch ceiling, a sprinkler system using reclaimed water, and a charming chicken coop that can easily be transformed into extra storage or a garden shed.
And with no flood zone worries, this home is as practical as it is beautiful. Ready to make it yours? Come experience the lifestyle that awaits at 422 Still Meadows Circle!
Location
State FL
County Pinellas
Community Hidden Meadows Sub
Zoning R-1
Direction E
Rooms
Other Rooms Family Room
Interior
Interior Features Ceiling Fans(s), Primary Bedroom Main Floor, Skylight(s), Split Bedroom, Stone Counters, Vaulted Ceiling(s), Walk-In Closet(s)
Heating Central
Cooling Central Air
Flooring Tile
Fireplace true
Appliance Dishwasher, Dryer, Electric Water Heater, Range, Refrigerator, Washer
Laundry In Garage
Exterior
Exterior Feature Dog Run, Irrigation System, Private Mailbox, Sliding Doors, Storage
Garage Spaces 2.0
Pool Auto Cleaner, Child Safety Fence, In Ground, Salt Water, Screen Enclosure, Tile
Utilities Available Cable Connected, Electricity Connected, Sewer Connected, Water Connected
Waterfront false
View Garden, Pool
Roof Type Shingle
Porch Covered, Screened
Attached Garage true
Garage true
Private Pool Yes
Building
Story 1
Entry Level One
Foundation Slab
Lot Size Range 0 to less than 1/4
Sewer Public Sewer
Water Public
Structure Type Block
New Construction false
Schools
Elementary Schools Highland Lakes Elementary-Pn
Middle Schools Palm Harbor Middle-Pn
High Schools Palm Harbor Univ High-Pn
Others
Senior Community No
Ownership Fee Simple
Acceptable Financing Cash, Conventional, FHA, VA Loan
Listing Terms Cash, Conventional, FHA, VA Loan
Special Listing Condition None


Find out why customers are choosing LPT Realty to meet their real estate needs
Learn More About LPT Realty







