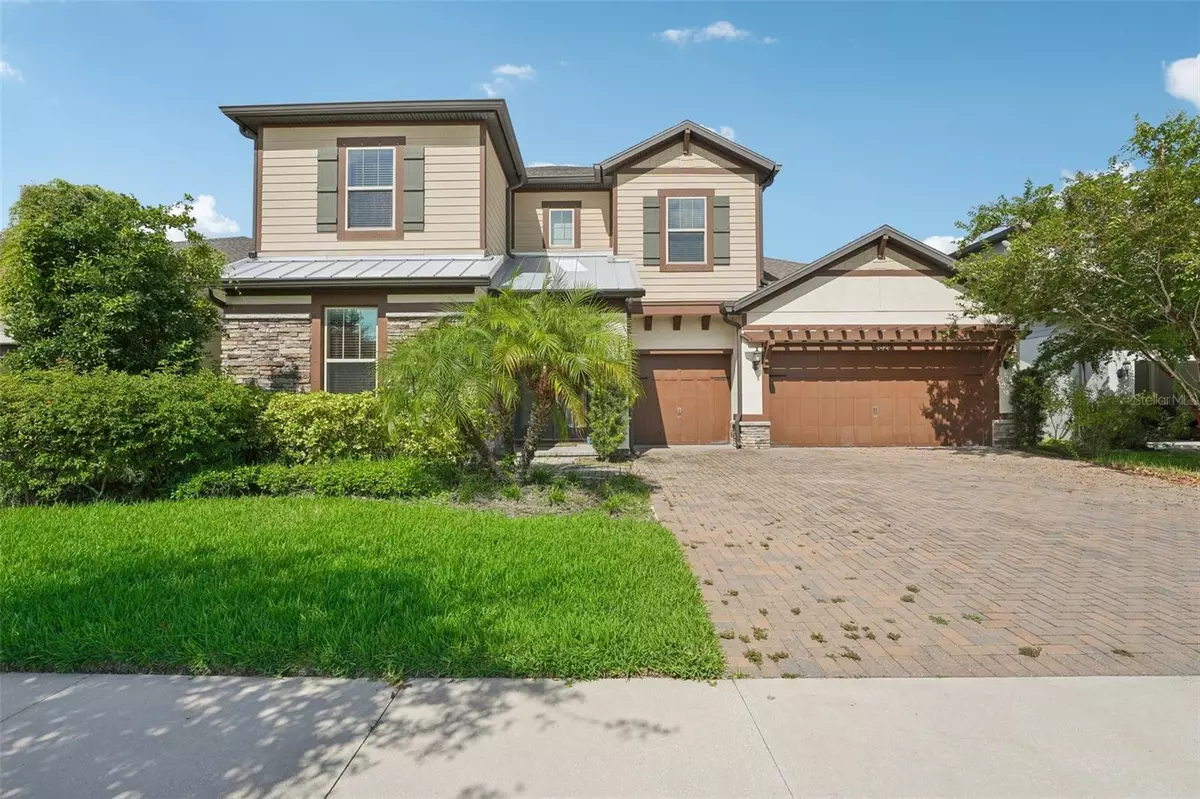
4 Beds
4 Baths
3,558 SqFt
4 Beds
4 Baths
3,558 SqFt
Key Details
Property Type Single Family Home
Sub Type Single Family Residence
Listing Status Pending
Purchase Type For Sale
Square Footage 3,558 sqft
Price per Sqft $224
Subdivision Birchwood Preserve South
MLS Listing ID T3551263
Bedrooms 4
Full Baths 3
Half Baths 1
Construction Status Appraisal,Inspections
HOA Fees $185/mo
HOA Y/N Yes
Originating Board Stellar MLS
Year Built 2018
Annual Tax Amount $9,851
Lot Size 7,405 Sqft
Acres 0.17
Property Description
The 3-way split floor plan offers privacy and tranquility, with calming wall colors throughout. Just off the foyer, the office features French doors and tile flooring.
The heart of the home opens up to a spacious kitchen, family room, and dining room combo. The family room impresses with tray ceilings and surround sound speakers. The gourmet kitchen is a chef's dream, with thick granite countertops, upgraded 42" cabinets, a large island with a breakfast bar, a tiled backsplash, pendant lighting, and a complete set of stainless steel KitchenAid appliances, including a brand-new French door refrigerator. The walk-in pantry features wrap-around shelving, providing ample storage space. Adjacent to the kitchen is a convenient touchdown area leading to a large utility room with wire shelving overlying the large-capacity top-loading washer and front-loading dryer.
The primary suite, located in the main floor in the back corner of the home, ensures maximum privacy. The spacious primary bedroom features tray ceilings, recessed lighting, ceiling fan, and an expansive primary bath complete with dual sinks, granite countertops, a frameless glass shower, and a massive walk-in closet.
Journey upstairs and discover the remaining 3 bedrooms. All feature abundant natural light and ceiling fans. Two of the bedrooms share a full bathroom with dual sinks, granite countertops, and a tub/shower combo, while the remaining bedroom has private bath. An additional central bonus room on this floor contains adequate space that overlooks clear and pristine water views.
Relax outside to enjoy the 350 sq. ft. open-air patio, overlooking the large idyllic backyard and water views, creating a serene oasis. This is perfect for relaxed outdoor living.
This home offers the perfect blend of luxury and comfort, making it a must-see!
Location
State FL
County Hillsborough
Community Birchwood Preserve South
Zoning PD
Rooms
Other Rooms Attic, Bonus Room, Breakfast Room Separate, Den/Library/Office, Family Room, Formal Dining Room Separate, Inside Utility
Interior
Interior Features Ceiling Fans(s), Eat-in Kitchen, High Ceilings, Kitchen/Family Room Combo, Open Floorplan, Primary Bedroom Main Floor, Solid Wood Cabinets, Split Bedroom, Stone Counters, Thermostat, Tray Ceiling(s), Walk-In Closet(s)
Heating Central, Electric
Cooling Central Air
Flooring Carpet, Tile, Wood
Furnishings Unfurnished
Fireplace false
Appliance Built-In Oven, Cooktop, Dishwasher, Disposal, Dryer, Electric Water Heater, Freezer, Microwave, Range, Range Hood, Refrigerator, Washer, Water Softener
Laundry Inside, Laundry Room
Exterior
Exterior Feature Hurricane Shutters, Irrigation System, Sidewalk
Garage Covered, Driveway
Garage Spaces 3.0
Community Features Gated Community - No Guard, Pool
Utilities Available Electricity Connected, Public, Sewer Connected, Street Lights, Underground Utilities, Water Connected
Amenities Available Clubhouse, Pool
Waterfront false
View Y/N Yes
View Water
Roof Type Shingle
Porch Patio
Parking Type Covered, Driveway
Attached Garage true
Garage true
Private Pool No
Building
Lot Description Landscaped, Level
Entry Level Two
Foundation Slab
Lot Size Range 0 to less than 1/4
Sewer Public Sewer
Water Public
Architectural Style Florida
Structure Type Block,Stucco
New Construction false
Construction Status Appraisal,Inspections
Schools
Elementary Schools Mckitrick-Hb
Middle Schools Martinez-Hb
High Schools Steinbrenner High School
Others
Pets Allowed Yes
HOA Fee Include Pool,Recreational Facilities
Senior Community No
Ownership Fee Simple
Monthly Total Fees $185
Acceptable Financing Cash, Conventional, FHA, VA Loan
Membership Fee Required Required
Listing Terms Cash, Conventional, FHA, VA Loan
Special Listing Condition None


Find out why customers are choosing LPT Realty to meet their real estate needs
Learn More About LPT Realty







