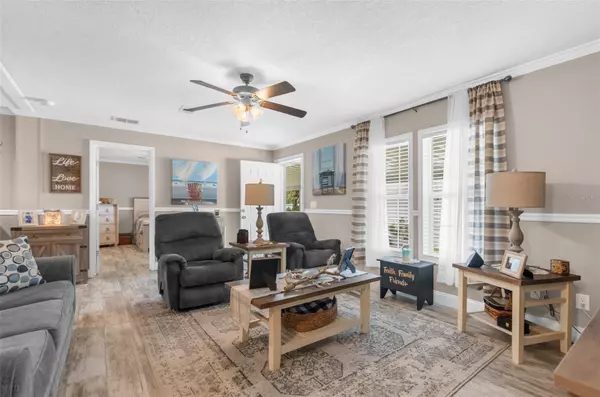
3 Beds
2 Baths
1,188 SqFt
3 Beds
2 Baths
1,188 SqFt
Key Details
Property Type Manufactured Home
Sub Type Manufactured Home - Post 1977
Listing Status Active
Purchase Type For Sale
Square Footage 1,188 sqft
Price per Sqft $214
Subdivision Brookridge Community
MLS Listing ID TB8302242
Bedrooms 3
Full Baths 2
HOA Fees $50/mo
HOA Y/N Yes
Originating Board Stellar MLS
Year Built 2022
Annual Tax Amount $2,882
Lot Size 7,405 Sqft
Acres 0.17
Lot Dimensions 60x125
Property Description
Outside, the property offers an extended driveway, rain gutters, and a concrete patio ready for a gazebo. A sidewalk surrounds the entire home to help keep dirt out, and a new carport provides additional covered parking. The 10x26 garage offers impressive storage space with two lofts, perfect for storing a golf cart. The home also includes double-pane tilt windows, and all books and manuals will be transferred to the new owner. Be sure to view the 3D TOUR and WALK-THROUGH VIDEO under "Virtual Tour."
Located directly on the golf course and shielded by trees for privacy, this home perfectly balances luxury, privacy, and convenience. The 55+ gated community features a 24/7 security guard, an 18-hole par 72 golf course, tennis, pickle-ball, bocce, shuffleboard, a heated pool, a sauna, fitness center, clubhouse, and picnic areas—offering endless activities.
Outside the community, you'll find local attractions like Weeki Wachee Springs with its famous live mermaid shows, Buccaneer Bay, and the beautiful Weeki Wachee River. The charming downtown Brooksville is just minutes away, offering quaint shops, restaurants, and coffee spots. Plus, you're close to public boat ramps leading to the Gulf of Mexico, public golf courses, parks, hiking and biking trails, medical facilities, shopping centers, and outlet malls. Tampa's concerts, sporting events, and Tampa International Airport are just a short drive away. Bring your golf cart and start living the Florida lifestyle today!
Location
State FL
County Hernando
Community Brookridge Community
Zoning RESIDENTIA
Rooms
Other Rooms Inside Utility
Interior
Interior Features Ceiling Fans(s), Crown Molding, Eat-in Kitchen, Open Floorplan, Primary Bedroom Main Floor, Solid Wood Cabinets, Split Bedroom, Thermostat, Walk-In Closet(s), Window Treatments
Heating Electric
Cooling Central Air
Flooring Luxury Vinyl
Furnishings Unfurnished
Fireplace false
Appliance Convection Oven, Dishwasher, Disposal, Electric Water Heater, Exhaust Fan, Microwave, Refrigerator
Laundry Electric Dryer Hookup, Inside, Laundry Room, Washer Hookup
Exterior
Exterior Feature Awning(s), Lighting, Private Mailbox, Rain Gutters, Storage
Garage Spaces 1.0
Community Features Buyer Approval Required, Clubhouse, Deed Restrictions, Fitness Center, Gated Community - Guard, Golf Carts OK, Golf, Pool, Special Community Restrictions, Tennis Courts
Utilities Available Cable Available, Electricity Connected, Phone Available, Sewer Connected, Street Lights, Underground Utilities, Water Connected
Amenities Available Fitness Center, Gated, Golf Course, Pickleball Court(s), Pool, Recreation Facilities, Shuffleboard Court, Tennis Court(s)
Waterfront false
View Golf Course, Trees/Woods
Roof Type Shingle
Porch Covered, Front Porch
Attached Garage true
Garage true
Private Pool No
Building
Lot Description Cleared, Landscaped, Level, Near Public Transit, On Golf Course, Paved
Story 1
Entry Level One
Foundation Crawlspace
Lot Size Range 0 to less than 1/4
Builder Name Destiny Home
Sewer Public Sewer
Water Public
Architectural Style Contemporary
Structure Type Vinyl Siding
New Construction false
Schools
Elementary Schools Pine Grove Elementary School
Middle Schools West Hernando Middle School
High Schools Central High School
Others
Pets Allowed Cats OK, Dogs OK, Yes
HOA Fee Include Pool
Senior Community Yes
Pet Size Small (16-35 Lbs.)
Ownership Fee Simple
Monthly Total Fees $50
Acceptable Financing Cash, Conventional, FHA, VA Loan
Membership Fee Required Required
Listing Terms Cash, Conventional, FHA, VA Loan
Num of Pet 2
Special Listing Condition None


Find out why customers are choosing LPT Realty to meet their real estate needs
Learn More About LPT Realty







