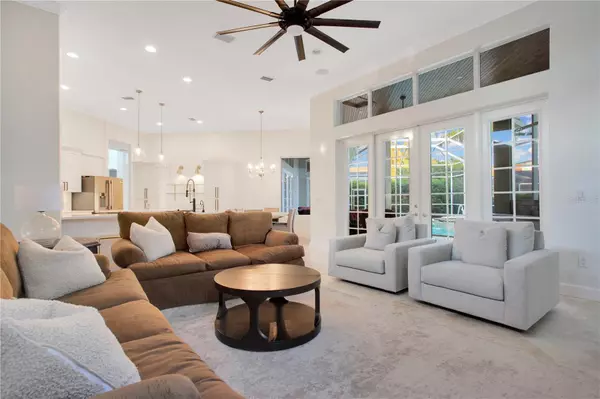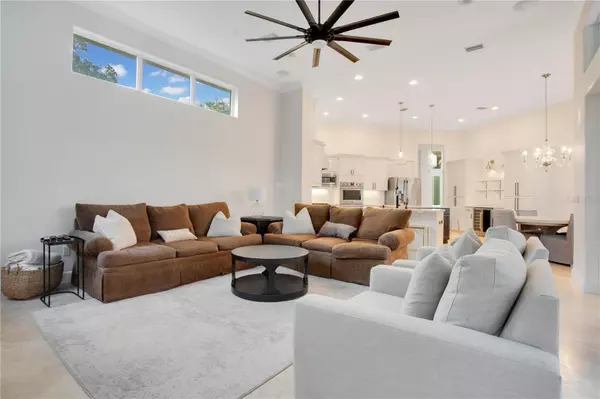
5 Beds
4 Baths
4,459 SqFt
5 Beds
4 Baths
4,459 SqFt
Key Details
Property Type Single Family Home
Sub Type Single Family Residence
Listing Status Active
Purchase Type For Sale
Square Footage 4,459 sqft
Price per Sqft $302
Subdivision Boot Ranch - Eagle Watch Ph A
MLS Listing ID TB8306429
Bedrooms 5
Full Baths 4
HOA Fees $435/qua
HOA Y/N Yes
Originating Board Stellar MLS
Year Built 1999
Annual Tax Amount $12,159
Lot Size 0.300 Acres
Acres 0.3
Lot Dimensions 100x130
Property Description
Step into the heart of the home—a brand new gourmet kitchen featuring state-of-the-art stainless steel appliances, perfect for entertaining and everyday culinary adventures. The home also showcases an elegant, newly installed dry bar with enough wine storage for even the most avid collectors. This will be sure to elevate your hosting experience to a new level.
The outdoor oasis is unparalleled, featuring a pristine pool and spa, enhanced with brand new equipment and piping. The outdoor kitchen provides the ideal space for alfresco dining and entertaining. For professionals, the dual offices, his and hers, ensure work-from-home efficiency, while the downstairs master suite offers a private retreat with a beautifully remodeled en-suite bathroom.
A rare find, the home also includes a first-floor in-law suite, ideal for guests or multigenerational living. With a newer roof (2019), upgraded AC units, and a state-of-the-art tankless water heater, no detail has been overlooked in ensuring modern comfort and convenience.
Homes in this neighborhood do not come for sale often!! Call Steven Santucci today to schedule your private in person tour!
Location
State FL
County Pinellas
Community Boot Ranch - Eagle Watch Ph A
Zoning RPD-5
Rooms
Other Rooms Bonus Room, Den/Library/Office, Formal Dining Room Separate, Formal Living Room Separate, Inside Utility, Interior In-Law Suite w/No Private Entry
Interior
Interior Features Ceiling Fans(s), Dry Bar, Eat-in Kitchen, High Ceilings, Kitchen/Family Room Combo, Primary Bedroom Main Floor, Solid Surface Counters, Split Bedroom, Thermostat
Heating Central
Cooling Central Air
Flooring Carpet, Ceramic Tile
Fireplaces Type Family Room, Wood Burning
Fireplace true
Appliance Dishwasher, Gas Water Heater, Microwave, Range Hood, Refrigerator, Tankless Water Heater, Wine Refrigerator
Laundry Inside
Exterior
Exterior Feature Dog Run, Irrigation System, Sprinkler Metered
Garage Garage Faces Side, Oversized
Garage Spaces 3.0
Fence Fenced, Vinyl
Pool Gunite, In Ground, Screen Enclosure
Utilities Available Cable Connected, Electricity Connected, Natural Gas Connected, Public, Sewer Connected, Sprinkler Meter, Water Connected
Amenities Available Gated
Waterfront false
Roof Type Shingle
Parking Type Garage Faces Side, Oversized
Attached Garage true
Garage true
Private Pool Yes
Building
Story 2
Entry Level Two
Foundation Slab
Lot Size Range 1/4 to less than 1/2
Sewer Public Sewer
Water Public
Structure Type Block,Stucco
New Construction false
Schools
Elementary Schools Forest Lakes Elementary-Pn
Middle Schools Carwise Middle-Pn
High Schools East Lake High-Pn
Others
Pets Allowed Yes
HOA Fee Include Management,Trash
Senior Community No
Ownership Fee Simple
Monthly Total Fees $145
Acceptable Financing Cash, Conventional
Membership Fee Required Required
Listing Terms Cash, Conventional
Special Listing Condition None


Find out why customers are choosing LPT Realty to meet their real estate needs
Learn More About LPT Realty







