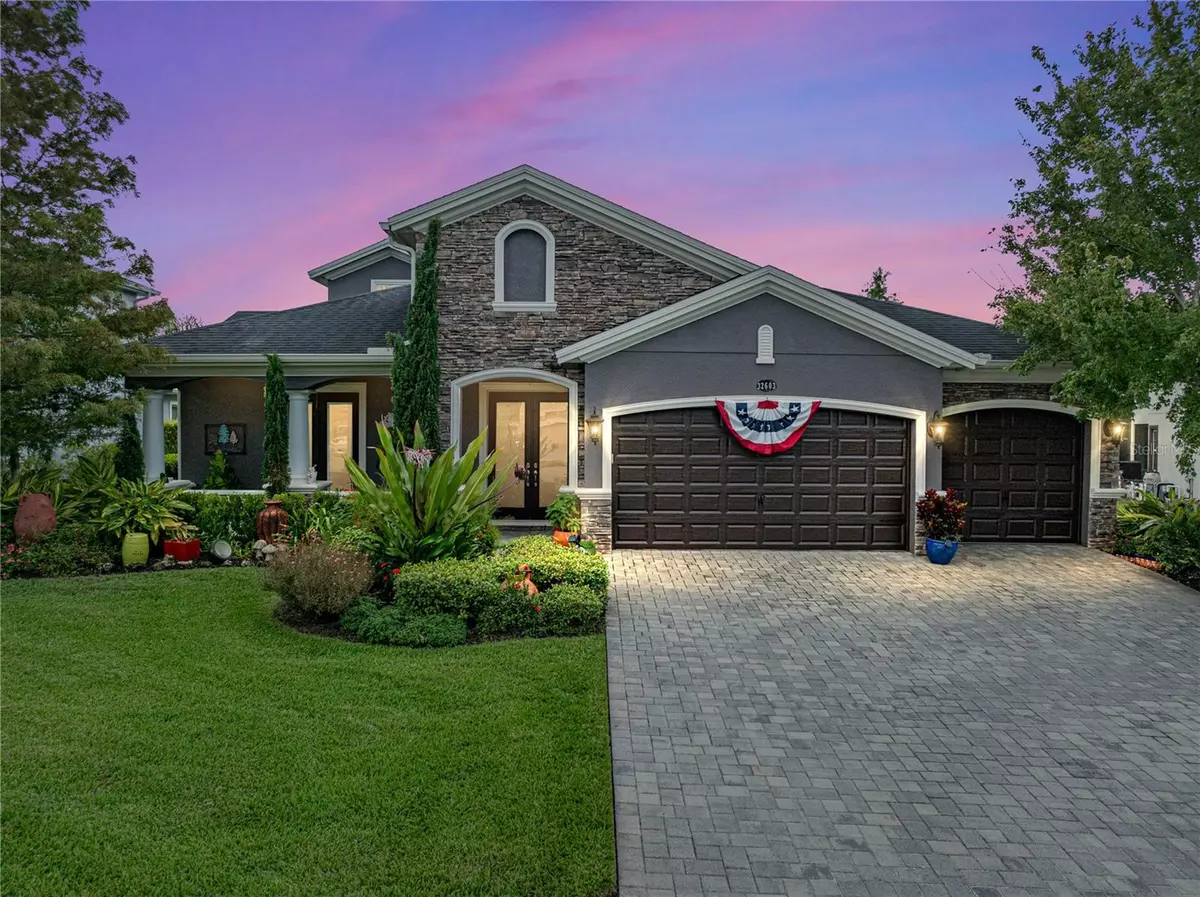
5 Beds
5 Baths
4,235 SqFt
5 Beds
5 Baths
4,235 SqFt
Key Details
Property Type Single Family Home
Sub Type Single Family Residence
Listing Status Active
Purchase Type For Sale
Square Footage 4,235 sqft
Price per Sqft $283
Subdivision Watergrass Prcl B1-B3
MLS Listing ID TB8304748
Bedrooms 5
Full Baths 4
Half Baths 1
HOA Fees $161/ann
HOA Y/N Yes
Originating Board Stellar MLS
Year Built 2015
Annual Tax Amount $11,010
Lot Size 10,890 Sqft
Acres 0.25
Property Description
Bakerfield Luxury Homes upgraded floor plan is the only one of its kind in all of
Watergrass. No detail was overlooked in the 5 bedroom, 4 1/2 bath, 3 car garage home
complete with heated saltwater pool and spa, entertainer’s loft, 2nd floor balcony,
outdoor kitchen and conservation views. UPGRADES INCLUDE: New AC, New Hybrid
Water Heater, Fresh Exterior Paint, and Luxury Vinyl Plank flooring on the first floor!
The welcoming foyer features soaring ceilings, gorgeous double crown molding,
custom lighting, a brick herringbone accent wall, and arched doorways that foreshadow
the details throughout the rest of the home. On the first floor, the 15x11 mother-in-law-
suite offers its own private entrance, French doors, tray ceilings and a full bathroom
with tub to ceiling tiles. The formal dining room invites you in with a tiered tray ceiling,
wine niche, and an abundance of natural light. No expense was spared in the gourmet
kitchen with over $40,000 in Viking Professional Series, commercial grade appliance
upgrades including a massive 72” side by side refrigerator and French door double
oven. Other features include granite countertops, custom floor to ceiling walk-in pantry
and wood cabinets with under-mounted lighting, glass tile backsplash to the ceiling,
farmhouse sink, extended central island with counter-height breakfast bar, oversized
buffet and breakfast nook. The kitchen is open to the 21x20 living room complete with
chandelier, custom wood tray ceilings and triple sliding glass doors that open to the
pool & lanai, creating amazing space for entertaining. French doors lead to the lavish
28x16 first floor primary suite, with an expanded sitting area, custom wood-accented
ceilings, fireplace, private entrance to the pool area and a generously sized 17x18 en-
suite bathroom. The en-suite has so much to offer with dual vanities featuring counter
to ceiling glass tile backsplash, two large walk-in closets, and a walk-in shower with
double entry, river rock bottom, floor to ceiling tile, dual body sprayers and rainfall
shower head. The laundry room is accessible from the primary en-suite or main hallway
and offers custom built-in cabinetry with granite counter tops, subway tile backsplash
and a farmhouse sink. The first floor also offers 2 additional guest bedrooms and a full
guest bath. The custom wood staircase leads to the expansive, second floor 29x20
recreational space that has recessed triple sliding glass doors that open to the
upgraded screened balcony with serene pool and conservation views. The second floor
also includes a full bathroom and a large 5th bedroom- this is the perfect guest retreat!
Outside, is a breathtaking oasis. With an outdoor kitchen including grill and
refrigerator, heated saltwater pool with 2 waterfalls, sun-shelf and custom river rock
finish surrounded by travertine tile pool deck, half pool bath, and the privacy of no rear
neighbors. You will truly feel like you have found your own piece of paradise. This
Gated village in Watergrass offers resort style pools, splash zone, clubhouse, fitness
center, tennis courts, dog parks, playground and basketball court. Call us today for
your exclusive showing of this one-of-a-kind home!
Location
State FL
County Pasco
Community Watergrass Prcl B1-B3
Zoning MPUD
Rooms
Other Rooms Family Room, Formal Dining Room Separate, Inside Utility, Loft
Interior
Interior Features Built-in Features, Ceiling Fans(s), Crown Molding, Dry Bar, Eat-in Kitchen, High Ceilings, Kitchen/Family Room Combo, Open Floorplan, Primary Bedroom Main Floor, Solid Wood Cabinets, Split Bedroom, Stone Counters, Tray Ceiling(s), Walk-In Closet(s), Wet Bar
Heating Central
Cooling Central Air
Flooring Tile, Vinyl, Wood
Fireplace false
Appliance Built-In Oven, Cooktop, Dishwasher, Dryer, Microwave, Refrigerator, Washer
Laundry Inside, Laundry Room
Exterior
Exterior Feature Balcony, Lighting, Outdoor Grill, Outdoor Kitchen, Sidewalk, Sliding Doors
Garage Driveway, Garage Door Opener, Oversized
Garage Spaces 3.0
Pool Heated, In Ground, Lighting, Salt Water, Screen Enclosure
Community Features Deed Restrictions, Fitness Center, Playground, Pool, Tennis Courts
Utilities Available BB/HS Internet Available, Electricity Connected, Public, Sewer Connected, Water Connected
Amenities Available Basketball Court, Clubhouse, Fitness Center, Gated, Playground, Pool, Tennis Court(s)
Waterfront false
View Pool, Trees/Woods
Roof Type Shingle
Porch Covered, Front Porch, Rear Porch, Screened
Parking Type Driveway, Garage Door Opener, Oversized
Attached Garage true
Garage true
Private Pool Yes
Building
Lot Description Conservation Area, Cul-De-Sac, In County, Landscaped, Sidewalk, Paved
Story 2
Entry Level Two
Foundation Slab
Lot Size Range 1/4 to less than 1/2
Sewer Public Sewer
Water Public
Architectural Style Custom
Structure Type Block,Wood Frame
New Construction false
Schools
Elementary Schools Watergrass Elementary-Po
Middle Schools Thomas E Weightman Middle-Po
High Schools Wesley Chapel High-Po
Others
Pets Allowed Number Limit, Yes
HOA Fee Include Pool
Senior Community No
Ownership Fee Simple
Monthly Total Fees $13
Acceptable Financing Cash, Conventional, VA Loan
Membership Fee Required Required
Listing Terms Cash, Conventional, VA Loan
Num of Pet 2
Special Listing Condition None


Find out why customers are choosing LPT Realty to meet their real estate needs
Learn More About LPT Realty







