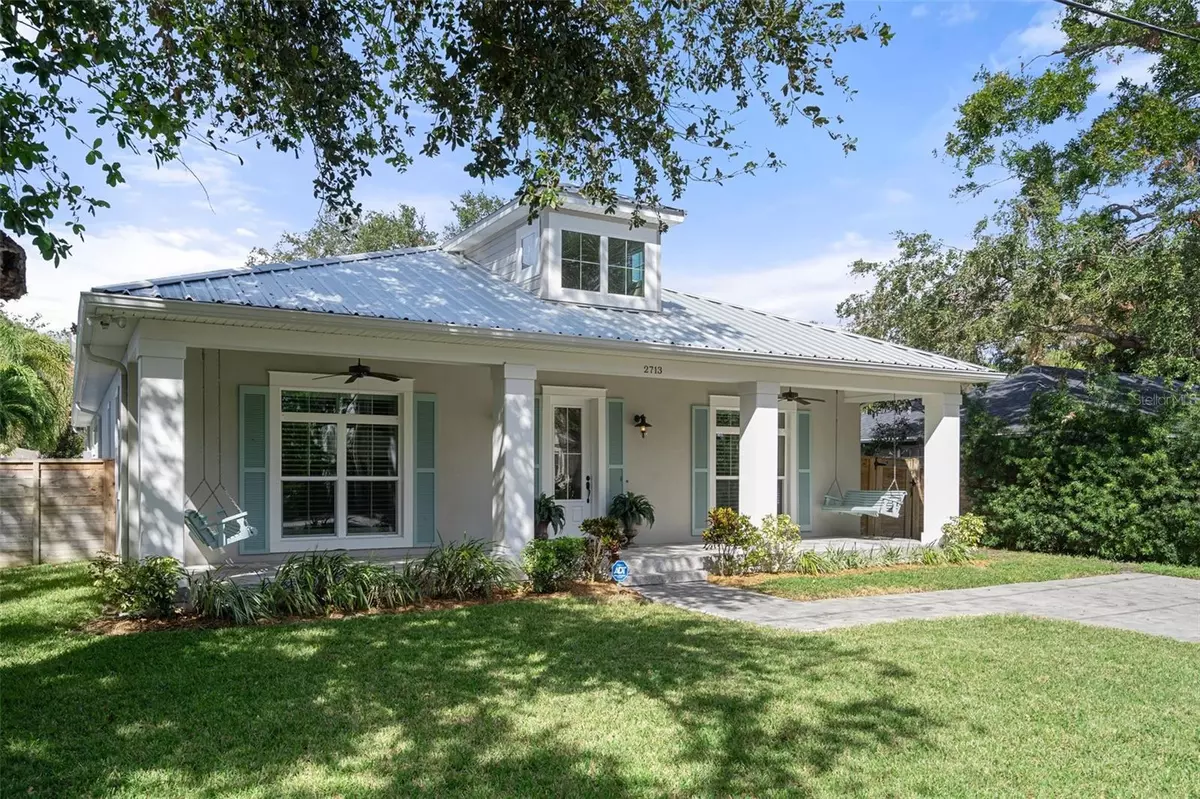
5 Beds
5 Baths
3,221 SqFt
5 Beds
5 Baths
3,221 SqFt
Key Details
Property Type Single Family Home
Sub Type Single Family Residence
Listing Status Active
Purchase Type For Sale
Square Footage 3,221 sqft
Price per Sqft $481
Subdivision Brobston Fendig & Co Half Wa
MLS Listing ID TB8320779
Bedrooms 5
Full Baths 4
Half Baths 1
HOA Y/N No
Originating Board Stellar MLS
Year Built 2017
Annual Tax Amount $9,315
Lot Size 9,583 Sqft
Acres 0.22
Lot Dimensions 62.5x150
Property Description
Enjoy single story living with the benefit of an attached garage apartment/In-law suite with it's own private entrance on a second level. The attached second floor apartment features 588sf with living, dining, kitchenette, separate bedroom and bathroom, three closets and W/D hookups. It is perfect for in-laws, guests, an in home office, teen hangout or rental. The first floor has a primary en suite, plus two additional en suite bedrooms, an office (which can also be utilized as a bedroom), formal dining room, eat in-oversized kitchen, great room, laundry room and pool bath. The heart of the home is a large, screened in "serenity courtyard" with a large lanai, outdoor kitchen, and a saltwater spa/pool with triple waterfalls- perfect for relaxing, entertaining, and family gatherings. The attached oversized two car garage has an open, additional storage area which can be used for a workshop or golf cart parking. There is also a large under stairwell storage closet in the garage. The oversized through lot has a double car parking pad in the front and a 3 car parking pad in the back.
Additional upgrades include, but are not limited to the following: Longest life metal roof, energy efficient hurricane impact windows and stackable sliders, irrigation system, 2 tankless gas H2O heaters, whole home H20 purification system and R/0 in kitchen, Icynene attic insulation, upgraded engineered hardwood floors in all living areas, travertine marble on front porch and lanai, marble in all bathrooms, Kohler fixtures, sinks, and toilets throughout home, upgraded polished nickel finish on all bath fixtures and accessories, large eat-in kitchen with Kitchen aid appliances- double convection oven, induction cooktop, wine refrigerator, oversized walk-in pantry, custom all wood cabinetry with quartz and geo stone countertops, vaulted ceilings and volume throughout. The custom Mill work includes a gas fireplace with mantel and built-ins, crown molding and 5" baseboards throughout, 8 ft. solid core doors, decorative columns, beams in Great room, coffered beam ceilings in Primary, office, formal dining room, and outdoor ceiling trim on front porch and lanai. The inside oversized laundry room has a sink, storage cabinet, folding table and clothes hanging bar. Custom wood plantation shutters have been installed in all egress windows.
Schedule a private tour of this exquisite custom home and be amazed!!
Location
State FL
County Hillsborough
Community Brobston Fendig & Co Half Wa
Zoning RS-50
Rooms
Other Rooms Breakfast Room Separate, Den/Library/Office, Formal Dining Room Separate, Garage Apartment, Great Room, Interior In-Law Suite w/Private Entry
Interior
Interior Features Built-in Features, Cathedral Ceiling(s), Ceiling Fans(s), Chair Rail, Coffered Ceiling(s), Crown Molding, Eat-in Kitchen, High Ceilings, In Wall Pest System, Kitchen/Family Room Combo, Open Floorplan, Primary Bedroom Main Floor, Solid Surface Counters, Solid Wood Cabinets, Split Bedroom, Thermostat, Vaulted Ceiling(s), Walk-In Closet(s), Window Treatments
Heating Electric
Cooling Central Air
Flooring Carpet, Hardwood, Marble
Fireplaces Type Gas
Fireplace true
Appliance Built-In Oven, Convection Oven, Cooktop, Dishwasher, Disposal, Dryer, Exhaust Fan, Gas Water Heater, Ice Maker, Kitchen Reverse Osmosis System, Microwave, Range Hood, Refrigerator, Tankless Water Heater, Washer, Water Filtration System, Water Purifier, Water Softener, Wine Refrigerator
Laundry Gas Dryer Hookup, Inside, Laundry Room
Exterior
Exterior Feature Courtyard, Dog Run, Irrigation System, Lighting, Outdoor Kitchen, Rain Gutters, Sidewalk, Sliding Doors, Storage
Garage Driveway, Garage Door Opener, Garage Faces Rear, Golf Cart Parking, Guest, Off Street, Oversized, Parking Pad
Garage Spaces 2.0
Pool Salt Water, Screen Enclosure
Utilities Available Cable Connected, Electricity Connected, Natural Gas Connected, Sewer Connected, Sprinkler Meter, Street Lights, Water Connected
Waterfront false
Roof Type Metal
Parking Type Driveway, Garage Door Opener, Garage Faces Rear, Golf Cart Parking, Guest, Off Street, Oversized, Parking Pad
Attached Garage true
Garage true
Private Pool Yes
Building
Lot Description Landscaped, Level, Oversized Lot, Paved
Entry Level Two
Foundation Slab
Lot Size Range 0 to less than 1/4
Sewer Public Sewer
Water Public
Architectural Style Elevated, Key West, Traditional
Structure Type Cement Siding,Concrete,Stucco
New Construction false
Others
Pets Allowed Yes
Senior Community No
Ownership Fee Simple
Acceptable Financing Cash, Conventional, VA Loan
Listing Terms Cash, Conventional, VA Loan
Special Listing Condition None


Find out why customers are choosing LPT Realty to meet their real estate needs
Learn More About LPT Realty







