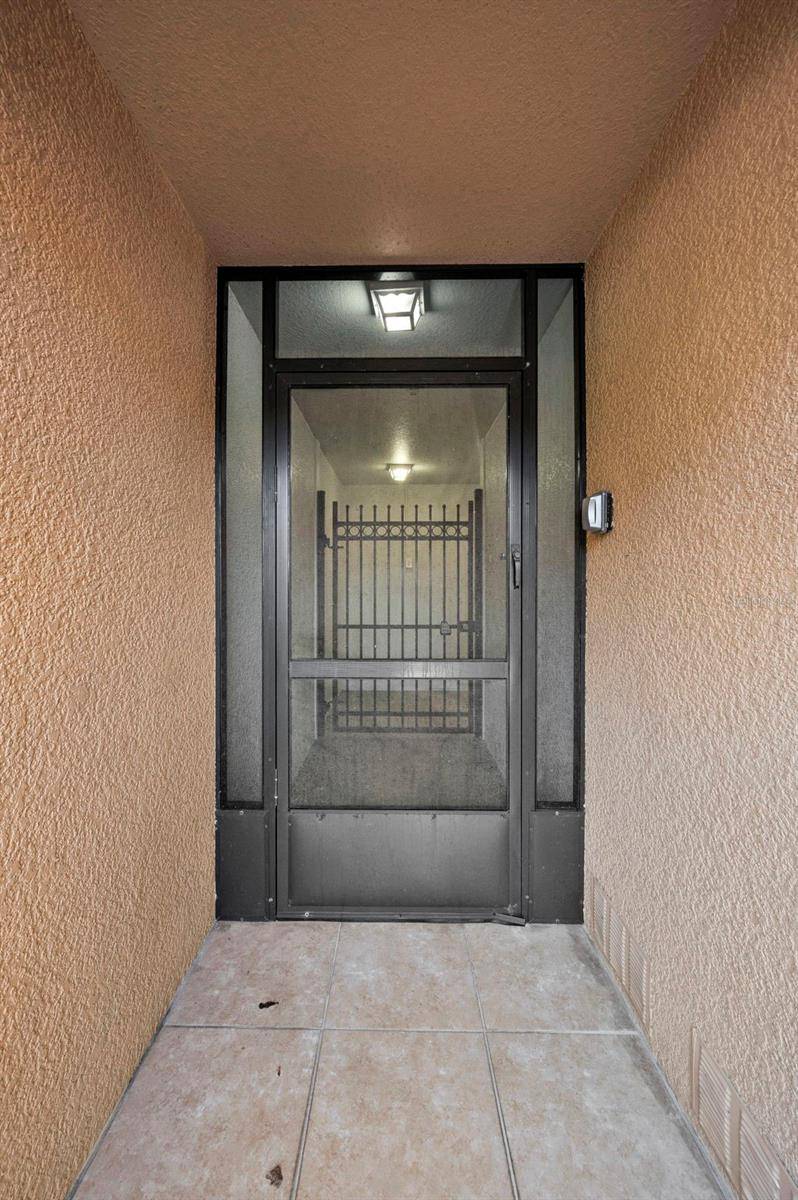3 Beds
3 Baths
1,612 SqFt
3 Beds
3 Baths
1,612 SqFt
Key Details
Property Type Townhouse
Sub Type Townhouse
Listing Status Active
Purchase Type For Sale
Square Footage 1,612 sqft
Price per Sqft $204
Subdivision Sea Forest Beach Club Twnhms
MLS Listing ID W7876278
Bedrooms 3
Full Baths 3
HOA Fees $265/mo
HOA Y/N Yes
Annual Recurring Fee 3180.0
Year Built 2013
Annual Tax Amount $3,342
Lot Size 1,306 Sqft
Acres 0.03
Property Sub-Type Townhouse
Source Stellar MLS
Property Description
International Airport. Don't miss this great opportunity! Make your appointment today!
Location
State FL
County Pasco
Community Sea Forest Beach Club Twnhms
Area 34652 - New Port Richey
Zoning 0REC
Interior
Interior Features Ceiling Fans(s), Elevator, High Ceilings, Kitchen/Family Room Combo, Open Floorplan, PrimaryBedroom Upstairs, Solid Surface Counters, Solid Wood Cabinets, Split Bedroom, Walk-In Closet(s), Window Treatments
Heating Central
Cooling Central Air
Flooring Ceramic Tile, Laminate
Fireplace false
Appliance Dishwasher, Disposal, Electric Water Heater, Microwave, Range, Refrigerator, Water Softener
Laundry Electric Dryer Hookup, Inside, Laundry Closet, Upper Level, Washer Hookup
Exterior
Exterior Feature Balcony, Hurricane Shutters, Lighting, Sliding Doors, Storage
Parking Features Driveway, Garage Door Opener, Guest
Garage Spaces 1.0
Fence Vinyl
Community Features Community Mailbox, Deed Restrictions, Dog Park, Fitness Center, Gated Community - No Guard, Pool, Street Lights
Utilities Available BB/HS Internet Available, Cable Available, Electricity Connected, Sewer Connected, Water Connected
Roof Type Shingle
Porch Enclosed, Patio, Screened
Attached Garage true
Garage true
Private Pool No
Building
Lot Description City Limits, Private
Entry Level Three Or More
Foundation Slab
Lot Size Range 0 to less than 1/4
Sewer Public Sewer
Water Public
Architectural Style Elevated, Florida
Structure Type Block,Stone,Stucco
New Construction false
Schools
Elementary Schools Richey Elementary School
Middle Schools Gulf Middle-Po
High Schools Gulf High-Po
Others
Pets Allowed Breed Restrictions, Cats OK, Dogs OK, Yes
HOA Fee Include Cable TV,Common Area Taxes,Pool,Escrow Reserves Fund,Internet,Maintenance Structure,Maintenance Grounds,Private Road
Senior Community No
Ownership Fee Simple
Monthly Total Fees $265
Acceptable Financing Cash, Conventional, FHA, VA Loan
Membership Fee Required Required
Listing Terms Cash, Conventional, FHA, VA Loan
Special Listing Condition None
Virtual Tour https://virtual-tour.aryeo.com/sites/gepgkgq/unbranded

Find out why customers are choosing LPT Realty to meet their real estate needs
Learn More About LPT Realty







