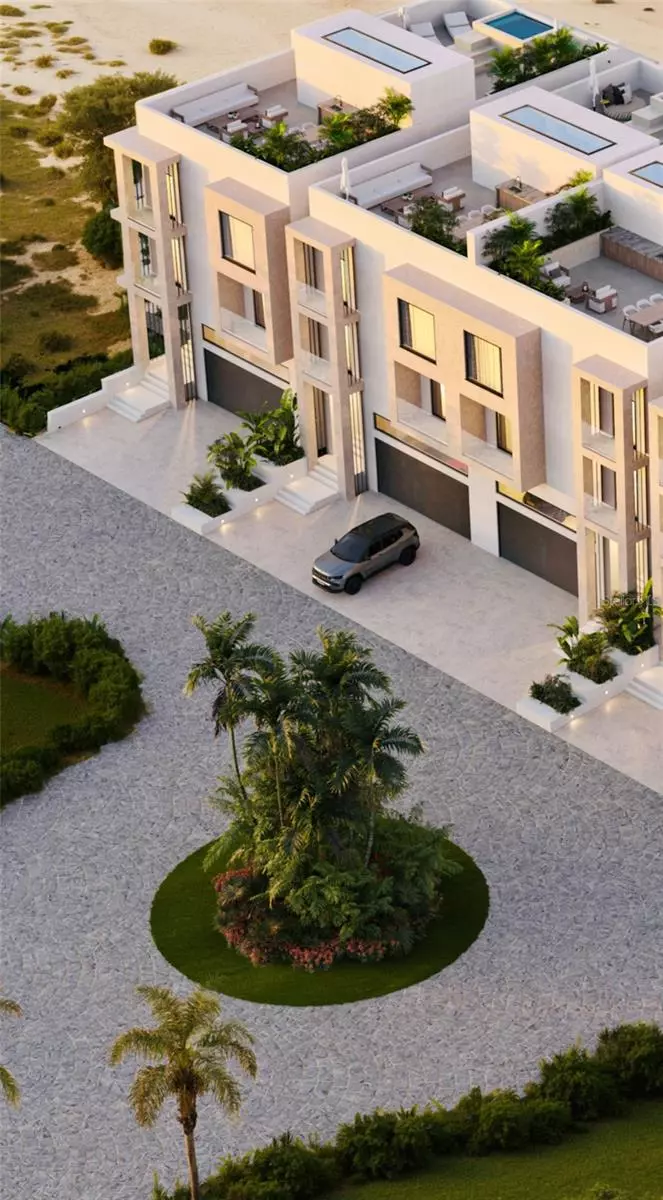
Bought with
3 Beds
4 Baths
4,036 SqFt
3 Beds
4 Baths
4,036 SqFt
Key Details
Property Type Single Family Home
Sub Type Single Family Residence
Listing Status Active
Purchase Type For Sale
Square Footage 4,036 sqft
Price per Sqft $966
Subdivision Dupont Estates
MLS Listing ID FC313842
Bedrooms 3
Full Baths 3
Half Baths 1
Construction Status Pre-Construction
HOA Fees $750/mo
HOA Y/N Yes
Annual Recurring Fee 9000.0
Annual Tax Amount $39,758
Lot Size 3.870 Acres
Acres 3.87
Property Sub-Type Single Family Residence
Source Stellar MLS
Property Description
Step outside the primary bedroom balcony with over 200sq.ft. making the perfect place to enjoy your mornings. Wake up to stunning shoreline views from every floor. For a limited time you can select custom features, creating a sanctuary just steps from the Atlantic Ocean.
Private pool with outdoor entertainment area. The summer kitchen and fireplace enhance the natural beauty of being in this sanctuary of peace.
High-end quality combined with comfort that is designed to fit your lifestyle with endless views.
A private elevator provides seamless, step-free access from the garage to the rooftop, ensuring effortless movement across all levels.
This exclusive collection of beachfront homes is more than real estate — it's an investment in lifestyle, value, and well-being. Designed for those seeking privacy, quality, and timeless coastal elegance, each residence has a rare connection to nature and the ocean.
Flex room with a private balcony is ideal for creating a personal gym, or quiet home office. The upper loft level features two spacious guest suites, each with a private bathroom, walk-in closet, and access to its own private balcony for comfort and privacy.
The loft level opens to a generous gallery space with panoramic ocean views. Designed as an open-concept living area. For limited time only make custom selections that will cater to your taste and lifestyle.
Location
State FL
County Flagler
Community Dupont Estates
Area 32137 - Palm Coast
Zoning RES
Rooms
Other Rooms Den/Library/Office, Family Room, Loft
Interior
Interior Features Built-in Features, Ceiling Fans(s), Coffered Ceiling(s), Crown Molding, Elevator, High Ceilings, In Wall Pest System, Kitchen/Family Room Combo, Open Floorplan, Tray Ceiling(s), Walk-In Closet(s), Wet Bar
Heating Electric
Cooling Central Air, Attic Fan
Flooring Marble, Tile, Travertine, Wood
Fireplaces Type Gas, Living Room
Furnishings Negotiable
Fireplace true
Appliance Bar Fridge, Built-In Oven, Convection Oven, Cooktop, Dishwasher, Disposal, Dryer, Electric Water Heater, Microwave, Range, Range Hood, Refrigerator, Tankless Water Heater, Wine Refrigerator
Laundry Electric Dryer Hookup, In Garage, Laundry Room
Exterior
Exterior Feature Balcony, Hurricane Shutters, Outdoor Grill, Outdoor Kitchen, Outdoor Shower, Storage
Garage Spaces 2.0
Pool Heated, In Ground, Salt Water
Community Features Gated Community - No Guard
Utilities Available Cable Available, Electricity Available
Waterfront Description Gulf/Ocean
View Y/N Yes
Water Access Yes
Water Access Desc Beach - Access Deeded
View Pool, Water
Roof Type Membrane
Porch Patio, Rear Porch, Side Porch
Attached Garage true
Garage true
Private Pool Yes
Building
Lot Description Paved
Story 3
Entry Level Three Or More
Foundation Concrete Perimeter
Lot Size Range 2 to less than 5
Builder Name Solitude Matanzas , LLC.
Sewer Public Sewer
Water Public
Structure Type Concrete,ICFs (Insulated Concrete Forms),Stone,Stucco
New Construction true
Construction Status Pre-Construction
Others
Pets Allowed Yes
Senior Community No
Ownership Fee Simple
Monthly Total Fees $750
Acceptable Financing Cash, Conventional
Membership Fee Required Required
Listing Terms Cash, Conventional
Special Listing Condition None
Virtual Tour https://youtu.be/nHGBs2IdgjU?si=9nKFhELGubyjP2fI


Find out why customers are choosing LPT Realty to meet their real estate needs
Learn More About LPT Realty







