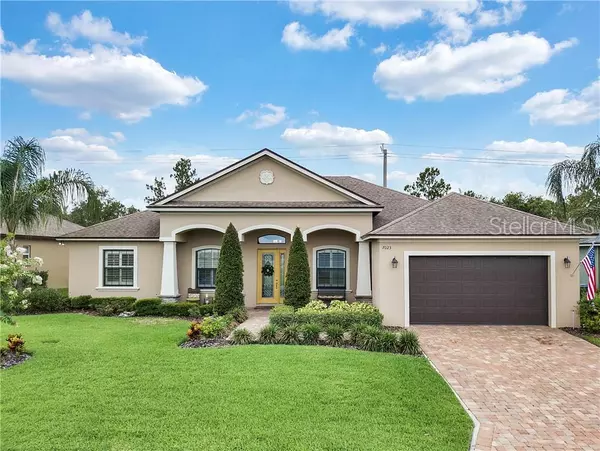$340,000
$340,000
For more information regarding the value of a property, please contact us for a free consultation.
4 Beds
3 Baths
2,495 SqFt
SOLD DATE : 08/15/2019
Key Details
Sold Price $340,000
Property Type Single Family Home
Sub Type Single Family Residence
Listing Status Sold
Purchase Type For Sale
Square Footage 2,495 sqft
Price per Sqft $136
Subdivision Highlands Creek Ph 2
MLS Listing ID L4908555
Sold Date 08/15/19
Bedrooms 4
Full Baths 3
Construction Status No Contingency
HOA Fees $33/ann
HOA Y/N Yes
Year Built 2015
Annual Tax Amount $2,579
Lot Size 0.270 Acres
Acres 0.27
Property Description
No Backyard Neighbors, just an occasional cow wondering by. Desirable South Lakeland Gated neighborhood of Highlands Creek. Tapia built home features Open Concept living with 10 and 12 foot ceilings, a Flex room and Split Bedroom plan. Modern kitchen features popular Counter height Island with seating, Granite counters, Wood Cabinets with Soft Close and Stainless appliances. The Greatroom features a built in entertainment cabinet, Trey ceilings and a Roller shade on the Large sliding glass door. All The Windows have Plantation Shutters. The Flex room features a Pallet Wall design to highlight your favorite collection or art work. Forth bedroom currently used as an office is easily converted back to a bedroom features Wood look Tile Floors and a double closet. Spacious Master suite features a Double Trey ceiling, Double closets, Garden Tub and Walk-in Shower. The back Bedroom has an On-suite Bathroom fantastic for live in family members needing a second Master Suite. One more Bedroom and Bathroom provides plenty of living space for the entire household. Additional features are inside Laundry room with cabinetry, Large Screened Lanai for Watching Sunsets and a covered Front Porch. The home has a security system, water softener and irrigation. Currently Zoned for Lakeland's sought after schools; Valley View and Jenkins. Convenient to South Lakeland Watson Clinic campus, Universities, Lakeside Village and Polk Parkway. Why wait to build when you could have this Like New home today? Checkout the video.
Location
State FL
County Polk
Community Highlands Creek Ph 2
Zoning RES
Rooms
Other Rooms Den/Library/Office, Great Room, Inside Utility
Interior
Interior Features Ceiling Fans(s), Coffered Ceiling(s), Crown Molding, High Ceilings, Kitchen/Family Room Combo, Open Floorplan, Solid Wood Cabinets, Split Bedroom, Stone Counters, Thermostat, Tray Ceiling(s), Walk-In Closet(s), Window Treatments
Heating Central, Electric
Cooling Central Air
Flooring Carpet, Tile
Furnishings Unfurnished
Fireplace false
Appliance Dishwasher, Disposal, Electric Water Heater, Microwave, Range, Refrigerator, Water Softener
Laundry Inside, Laundry Room
Exterior
Exterior Feature Irrigation System, Sliding Doors, Sprinkler Metered
Garage Driveway, Garage Door Opener
Garage Spaces 2.0
Community Features Deed Restrictions, Gated
Utilities Available BB/HS Internet Available, Cable Available, Electricity Connected, Public, Sewer Connected, Sprinkler Meter, Street Lights, Underground Utilities
Amenities Available Gated
Waterfront false
View Trees/Woods
Roof Type Shingle
Porch Covered, Front Porch, Rear Porch, Screened
Parking Type Driveway, Garage Door Opener
Attached Garage true
Garage true
Private Pool No
Building
Lot Description Level, Paved
Entry Level One
Foundation Slab
Lot Size Range 1/4 Acre to 21779 Sq. Ft.
Sewer Public Sewer
Water Public
Architectural Style Bungalow, Craftsman
Structure Type Block,Stone,Stucco
New Construction false
Construction Status No Contingency
Schools
Elementary Schools Valleyview Elem
Middle Schools Lakeland Highlands Middl
High Schools George Jenkins High
Others
Pets Allowed Yes
Senior Community No
Ownership Fee Simple
Monthly Total Fees $33
Acceptable Financing Cash, Conventional, VA Loan
Membership Fee Required Required
Listing Terms Cash, Conventional, VA Loan
Special Listing Condition None
Read Less Info
Want to know what your home might be worth? Contact us for a FREE valuation!

Our team is ready to help you sell your home for the highest possible price ASAP

© 2024 My Florida Regional MLS DBA Stellar MLS. All Rights Reserved.
Bought with VOGEL REALTY SERVICES, INC.

Find out why customers are choosing LPT Realty to meet their real estate needs
Learn More About LPT Realty







