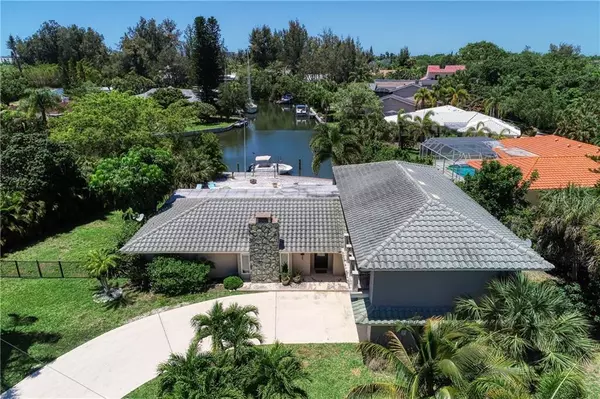$1,300,000
$1,440,000
9.7%For more information regarding the value of a property, please contact us for a free consultation.
4 Beds
5 Baths
2,875 SqFt
SOLD DATE : 03/31/2021
Key Details
Sold Price $1,300,000
Property Type Single Family Home
Sub Type Single Family Residence
Listing Status Sold
Purchase Type For Sale
Square Footage 2,875 sqft
Price per Sqft $452
Subdivision Princes Gate
MLS Listing ID A4460386
Sold Date 03/31/21
Bedrooms 4
Full Baths 5
HOA Fees $58/ann
HOA Y/N Yes
Year Built 1973
Annual Tax Amount $14,368
Lot Size 0.370 Acres
Acres 0.37
Property Description
The opportunities are ENDLESS! Primary, Secondary, OR Income Producing Property...YOU PICK! The golden rule in Real Estate is LOCATION...and this GORGEOUS Siesta Key home offers THAT and SO MUCH MORE! STUNNING doesn’t begin to do this Mediterranean style home justice. Located steps from the beach, you will enjoy TONS of palm trees and lush landscaped surrounds! Walk in and you have entered your own PRIVATE OASIS. Enjoy the open floor plan, complete with GOURMET kitchen, MASSIVE granite island, stainless steel appliances, two dining areas, and fireplace-anchored living space. The first floor master bedroom includes walk in closet with custom shelving and ensuite bathroom...finished with dual vanities and frameless glass shower. The master and additional, main level bedroom BOTH open to the backyard and offer AMAZING views! On second level, enjoy a LARGE living area with oversized door walls leading to large balcony enabling you to enjoy fresh air, canal, and some of the most beautiful views that Siesta Key has to offer. Upstairs, another LARGE bedroom with balcony overlooking the front of this property and cul-de-sac street is IDEAL for morning coffee/tea. Don’t forget to jump in the heated pool and enjoy sunshine on your expansive patio protected by wrought iron fencing. Entertain under MASSIVE covered porch with large outdoor dining table. COMPLETE with boat dock and canal front access...the performances you’ll hear and see from a variety of local sea life is UNBELIEVEABLE! Send the kiddos to the private tree house complete with bunk beds and fan! What more could you ask for? This home truly has it all. Are you ready for the Island Living and Lifestyle? Why not?
Location
State FL
County Sarasota
Community Princes Gate
Zoning RSF1
Interior
Interior Features Ceiling Fans(s), Crown Molding, Eat-in Kitchen, Kitchen/Family Room Combo, Living Room/Dining Room Combo, Open Floorplan, Solid Surface Counters, Solid Wood Cabinets, Split Bedroom, Thermostat, Walk-In Closet(s)
Heating Central
Cooling Central Air
Flooring Laminate, Travertine
Fireplaces Type Wood Burning
Fireplace true
Appliance Built-In Oven, Cooktop, Dishwasher, Disposal, Dryer, Ice Maker, Indoor Grill, Microwave, Refrigerator, Washer, Wine Refrigerator
Laundry Inside, Laundry Room
Exterior
Exterior Feature Balcony, French Doors, Sliding Doors
Garage Driveway, Garage Door Opener
Garage Spaces 2.0
Pool Heated, In Ground
Community Features Deed Restrictions
Utilities Available Cable Connected, Electricity Connected, Public, Sewer Connected, Water Connected
Waterfront true
Waterfront Description Canal - Saltwater
View Y/N 1
Water Access 1
Water Access Desc Bay/Harbor,Canal - Saltwater,Intracoastal Waterway
Roof Type Concrete,Tile
Porch Deck, Patio, Porch
Parking Type Driveway, Garage Door Opener
Attached Garage true
Garage true
Private Pool Yes
Building
Story 2
Entry Level Two
Foundation Slab
Lot Size Range 1/4 to less than 1/2
Sewer Public Sewer
Water Public
Structure Type Cement Siding,Stucco
New Construction false
Others
Pets Allowed Yes
Senior Community No
Ownership Fee Simple
Monthly Total Fees $58
Membership Fee Required Required
Special Listing Condition None
Read Less Info
Want to know what your home might be worth? Contact us for a FREE valuation!

Our team is ready to help you sell your home for the highest possible price ASAP

© 2024 My Florida Regional MLS DBA Stellar MLS. All Rights Reserved.
Bought with BRIGHT REALTY

Find out why customers are choosing LPT Realty to meet their real estate needs
Learn More About LPT Realty







