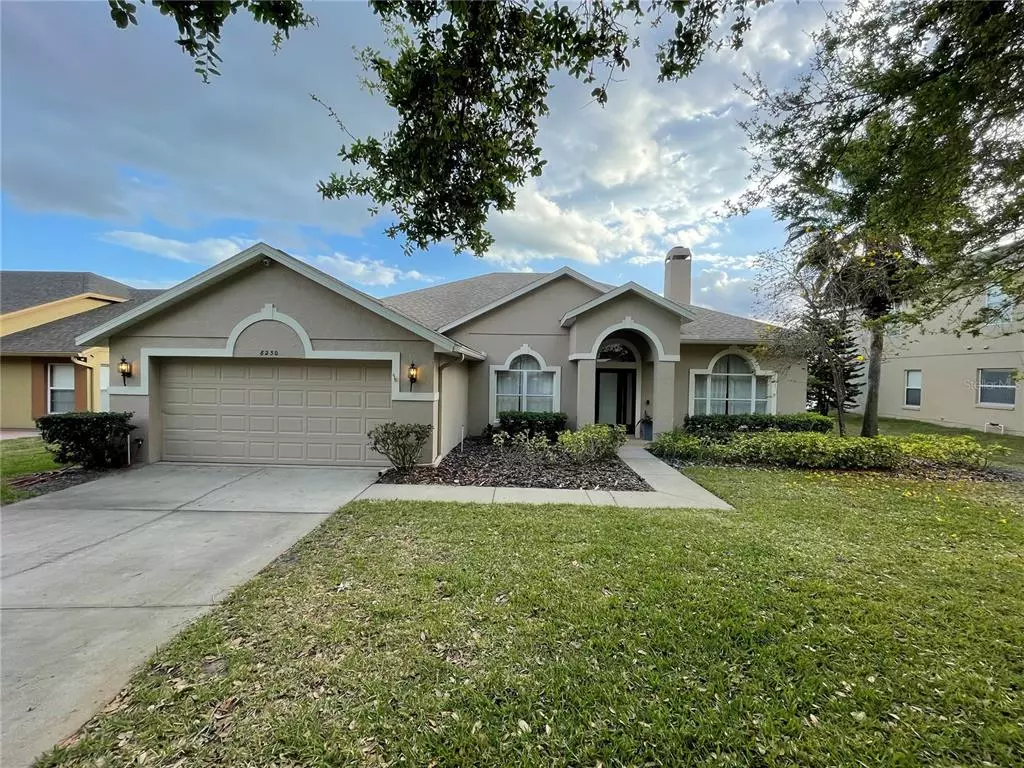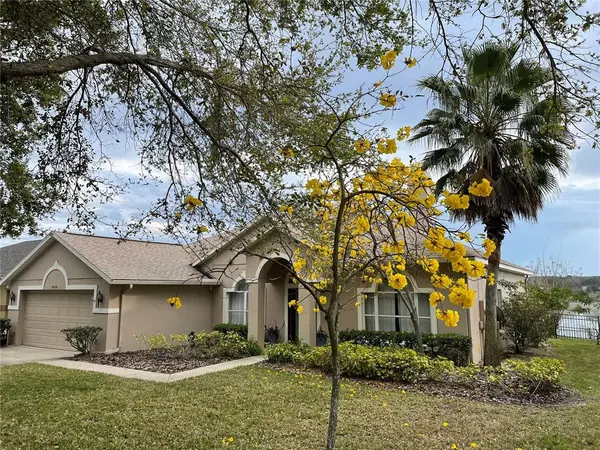$520,000
$499,900
4.0%For more information regarding the value of a property, please contact us for a free consultation.
3 Beds
2 Baths
2,063 SqFt
SOLD DATE : 03/25/2022
Key Details
Sold Price $520,000
Property Type Single Family Home
Sub Type Single Family Residence
Listing Status Sold
Purchase Type For Sale
Square Footage 2,063 sqft
Price per Sqft $252
Subdivision Lake Steer Pointe
MLS Listing ID O6009485
Sold Date 03/25/22
Bedrooms 3
Full Baths 2
Construction Status Inspections
HOA Fees $28
HOA Y/N Yes
Year Built 2000
Annual Tax Amount $5,254
Lot Size 0.930 Acres
Acres 0.93
Property Description
***There are multiple offers on this home. Please submit your highest and best offer by Sunday March 13, 2022 8pm. Sellers to give answer by Monday March 14, 2022***
Light filled open floor plan, split bedrooms and gorgeous waterfont views of Lake Steer. Enjoy Disney fireworks at night and wildlife during the day! New roof with additional vents for attic cooling, gutters, exterior paint on October 2018. New interior paint (including garage flooring), waterproof vinyl wood look flooring, kitchen appliances, and fireplace remodel 2018. New kitchen appliances 2018. Complete re-pipe and new water heater November 2021. New Endeck premium PVC deck 2021. Fenced in yard, vinyl on side for privacy, rear 4' aluminum for open views. All new lighting, and remote control fans in every room including rear porch. Upgraded brushed nickel door hardware and hinges throughout home, Nest thermostats, Ring doorbell and driveway camera and some light switches are WI-FI enabled including dimmable patio recessed lights and patio wall light. Kitchen closet pantry, easy access AC filter upgrade and new lighting throughout home. Home is centrally located for easy access to all major highways, shopping, and attractions! *Garage refrigerator, shelves and tools do not convey, Bar top on patio is negotiable*
Location
State FL
County Orange
Community Lake Steer Pointe
Zoning R-1A
Rooms
Other Rooms Breakfast Room Separate, Family Room, Formal Dining Room Separate, Formal Living Room Separate
Interior
Interior Features Ceiling Fans(s), High Ceilings, Kitchen/Family Room Combo, Living Room/Dining Room Combo, Master Bedroom Main Floor, Open Floorplan, Split Bedroom, Thermostat, Vaulted Ceiling(s), Walk-In Closet(s), Window Treatments
Heating Heat Pump
Cooling Central Air
Flooring Tile, Vinyl
Fireplaces Type Living Room, Wood Burning
Fireplace true
Appliance Dishwasher, Disposal, Dryer, Electric Water Heater, Exhaust Fan, Ice Maker, Microwave, Range, Range Hood, Refrigerator, Washer
Laundry Inside, Laundry Room
Exterior
Exterior Feature French Doors, Irrigation System, Sidewalk
Garage Driveway, Garage Door Opener
Garage Spaces 2.0
Fence Vinyl
Utilities Available BB/HS Internet Available, Cable Connected, Electricity Connected, Fire Hydrant, Phone Available
Amenities Available Fence Restrictions
Waterfront true
Waterfront Description Lake
View Y/N 1
Water Access 1
Water Access Desc Lake
View Water
Roof Type Shingle
Porch Deck, Front Porch, Rear Porch
Parking Type Driveway, Garage Door Opener
Attached Garage true
Garage true
Private Pool No
Building
Lot Description Sidewalk, Paved
Entry Level One
Foundation Slab
Lot Size Range 1/2 to less than 1
Sewer Public Sewer
Water Public
Structure Type Block, Stucco
New Construction false
Construction Status Inspections
Schools
Middle Schools Gotha Middle
High Schools Olympia High
Others
Pets Allowed Yes
HOA Fee Include Common Area Taxes
Senior Community No
Ownership Fee Simple
Monthly Total Fees $57
Acceptable Financing Cash, Conventional, FHA, USDA Loan, VA Loan
Membership Fee Required Required
Listing Terms Cash, Conventional, FHA, USDA Loan, VA Loan
Special Listing Condition None
Read Less Info
Want to know what your home might be worth? Contact us for a FREE valuation!

Our team is ready to help you sell your home for the highest possible price ASAP

© 2024 My Florida Regional MLS DBA Stellar MLS. All Rights Reserved.
Bought with HOME WISE REALTY GROUP INC

Find out why customers are choosing LPT Realty to meet their real estate needs
Learn More About LPT Realty







