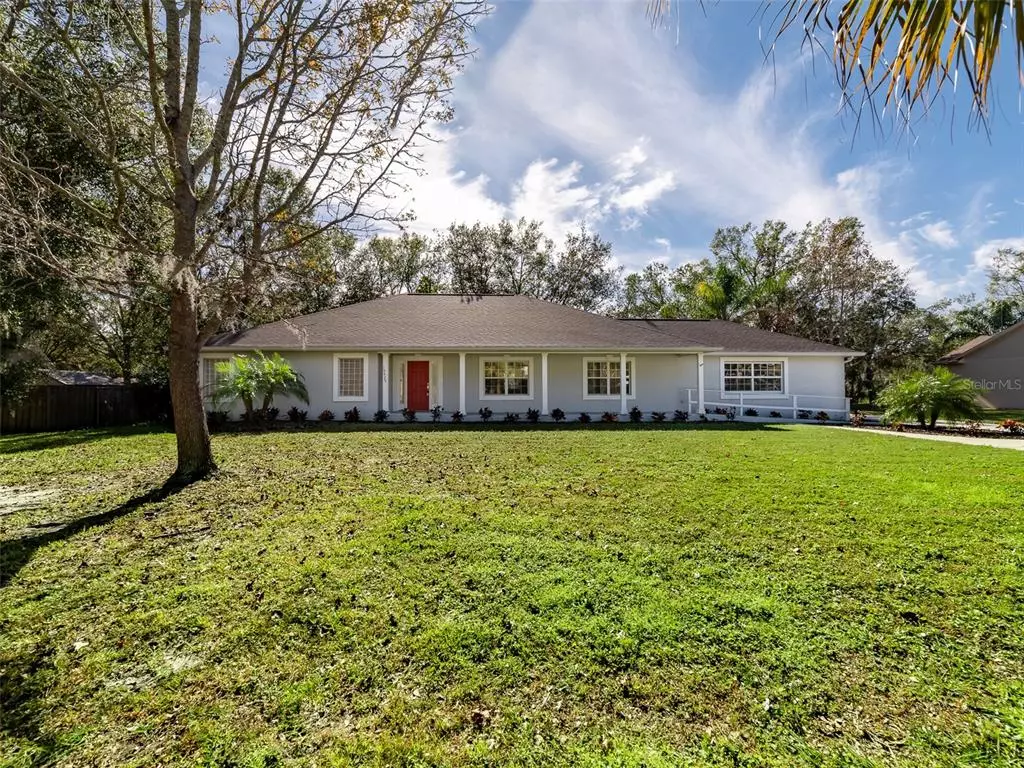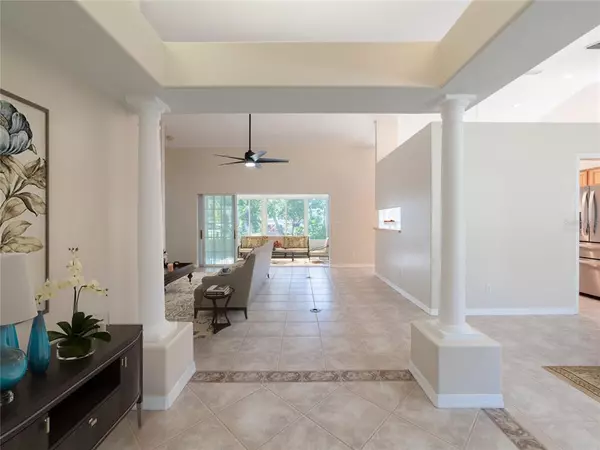$405,000
$399,900
1.3%For more information regarding the value of a property, please contact us for a free consultation.
3 Beds
2 Baths
2,004 SqFt
SOLD DATE : 01/27/2023
Key Details
Sold Price $405,000
Property Type Single Family Home
Sub Type Single Family Residence
Listing Status Sold
Purchase Type For Sale
Square Footage 2,004 sqft
Price per Sqft $202
Subdivision Suntree Estates A Rep Of A
MLS Listing ID T3419597
Sold Date 01/27/23
Bedrooms 3
Full Baths 2
Construction Status Appraisal,Financing,Inspections
HOA Fees $4/ann
HOA Y/N Yes
Originating Board Stellar MLS
Year Built 1998
Annual Tax Amount $2,825
Lot Size 0.340 Acres
Acres 0.34
Lot Dimensions 130x115
Property Description
One or more photo(s) has been virtually staged. The saying goes, "good things come to those who wait." This could not be more true with this amazing opportunity in well established Suntree Estates. Lots are large, pride of ownership is ever present and privacy are some of the main takeaways you get from drive into your new neighborhood. Once you arrive, at your new home, you will be amazed at the curb appeal. Sitting proudly on an over sized lot with mature landscaping and boasting column accents you'll be racing to get inside. Grab the handle, take a breath and open the front door and see the foyer with decorative columns and the large formal dining room off to the right of the foyer and living room in the center of the home. Sliding glass doors open up to the 12X31 Florida room. The kitchen is spacious with lots of counter space for food prep, Oak cabinets, with cabinet style hood, drawers and microwave space add extra detail to kitchen. Off of the kitchen is a perfect size dinette areaThe master bedroom also has sliding glass doors out to Florida room. The en-suite master bathroom has a garden tub, walk in closet, dual vanity sinks, Oak cabinets with drawers, walk in shower, private water closet. Clear across the the home on the right side are 2 very spacious bedrooms, secondary bathroom with Oak cabinets and pocket door separating toilet and walk in shower from vanity area. The utility room has a door to the side entry garage, cabinets and utility sink. The Florida room is large enough to fit living room and dining room furniture. The garage is oversized, ceiling fans included, entire home is ceramic tile. Freshly painted interior and garage floor, newer roof. HOA is optional.
Location
State FL
County Hillsborough
Community Suntree Estates A Rep Of A
Zoning RSC-3
Rooms
Other Rooms Breakfast Room Separate, Florida Room, Formal Dining Room Separate, Great Room, Inside Utility
Interior
Interior Features Ceiling Fans(s), Eat-in Kitchen, Master Bedroom Main Floor, Open Floorplan, Split Bedroom, Thermostat, Walk-In Closet(s)
Heating Central, Electric, Heat Pump
Cooling Central Air
Flooring Ceramic Tile
Fireplace false
Appliance Dishwasher, Disposal, Electric Water Heater, Range, Range Hood, Refrigerator
Laundry Laundry Room
Exterior
Exterior Feature Other, Sliding Doors
Garage Driveway, Garage Door Opener, Garage Faces Side
Garage Spaces 2.0
Utilities Available Cable Available, Electricity Connected, Phone Available, Public, Water Connected
Waterfront false
Roof Type Shingle
Porch Covered, Front Porch
Parking Type Driveway, Garage Door Opener, Garage Faces Side
Attached Garage true
Garage true
Private Pool No
Building
Lot Description In County, Landscaped, Paved
Story 1
Entry Level One
Foundation Slab
Lot Size Range 1/4 to less than 1/2
Sewer Septic Tank
Water Public
Architectural Style Ranch
Structure Type Block
New Construction false
Construction Status Appraisal,Financing,Inspections
Schools
Elementary Schools Riverview Elem School-Hb
Middle Schools Giunta Middle-Hb
High Schools Spoto High-Hb
Others
Pets Allowed Yes
Senior Community No
Ownership Fee Simple
Monthly Total Fees $4
Acceptable Financing Cash, Conventional, FHA, VA Loan
Membership Fee Required Optional
Listing Terms Cash, Conventional, FHA, VA Loan
Special Listing Condition None
Read Less Info
Want to know what your home might be worth? Contact us for a FREE valuation!

Our team is ready to help you sell your home for the highest possible price ASAP

© 2024 My Florida Regional MLS DBA Stellar MLS. All Rights Reserved.
Bought with BENOOT REALTY

Find out why customers are choosing LPT Realty to meet their real estate needs
Learn More About LPT Realty







