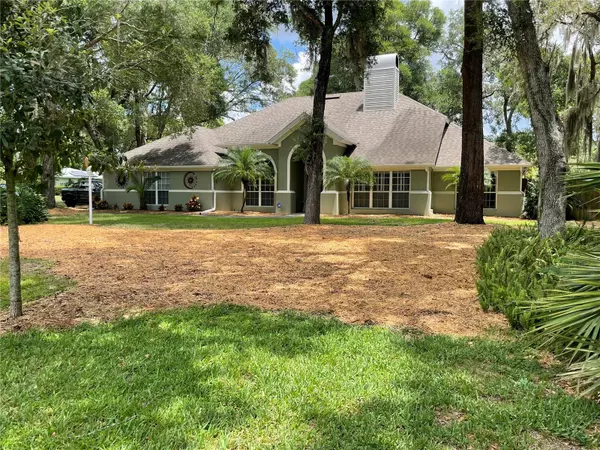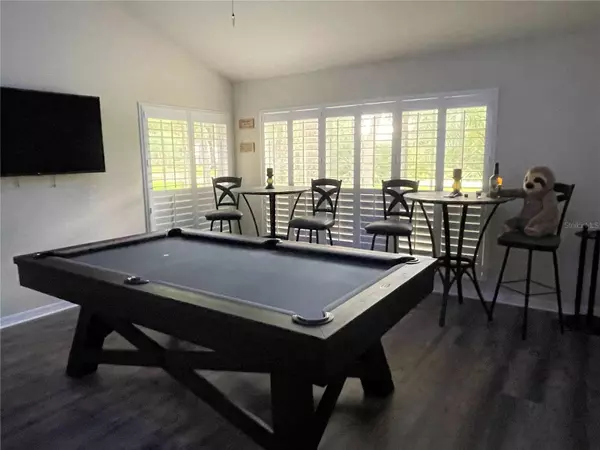$520,000
$529,900
1.9%For more information regarding the value of a property, please contact us for a free consultation.
3 Beds
2 Baths
2,385 SqFt
SOLD DATE : 06/23/2023
Key Details
Sold Price $520,000
Property Type Single Family Home
Sub Type Single Family Residence
Listing Status Sold
Purchase Type For Sale
Square Footage 2,385 sqft
Price per Sqft $218
Subdivision Lake Idlewild Estates
MLS Listing ID G5069024
Sold Date 06/23/23
Bedrooms 3
Full Baths 2
Construction Status Inspections
HOA Fees $18/ann
HOA Y/N Yes
Originating Board Stellar MLS
Year Built 1993
Annual Tax Amount $2,957
Lot Size 0.570 Acres
Acres 0.57
Lot Dimensions 108x137x127x176
Property Description
DON’T MISS THIS!! If you have been looking for a lovely home - This spacious 3/2 split plan pool home with a large lanai suitable for a summer kitchen is situated on a nearly .6 acre corner lot in the small community of Lake Idlewild Estates with lake access to Lake Idlewild. Features a formal living room and a family room with a dual fireplace creating a cozy atmosphere. The formal dining room and eat in kitchen with a bar provides plenty of entertaining area – especially with the screened in lanai and pool areas. This home has been meticulously maintained and upgraded – 2017 roof, painted inside and out, pool resurfaced and refreshed with new rails, tiles and LED lighting. Upgraded Kitchen and bathrooms with new fixtures and granite – huge master bath and the guest bath has pool access. The plantation shutters add both style and functionality to the windows. The addition of Luxury Vinyl Planking provides durability and a modern aesthetic. Please review the list of upgrades and renovations recently made to this home. Truly ready to move in! LOCATION! LOCATION! This Fruitland Park home is close to shopping, restaurants, easy access to Orlando and Tampa
Location
State FL
County Lake
Community Lake Idlewild Estates
Zoning R-1
Rooms
Other Rooms Inside Utility
Interior
Interior Features Attic Ventilator, Cathedral Ceiling(s), Ceiling Fans(s), Eat-in Kitchen, L Dining, Open Floorplan, Solid Surface Counters, Solid Wood Cabinets, Split Bedroom, Stone Counters, Thermostat, Vaulted Ceiling(s), Walk-In Closet(s), Window Treatments
Heating Central, Electric
Cooling Central Air
Flooring Carpet, Tile, Vinyl
Fireplaces Type Family Room, Living Room
Furnishings Unfurnished
Fireplace true
Appliance Dishwasher, Disposal, Electric Water Heater, Microwave, Range, Refrigerator
Laundry Inside, Laundry Room
Exterior
Exterior Feature Sliding Doors
Garage Driveway
Garage Spaces 2.0
Fence Wood
Pool Deck, Gunite, In Ground, Lighting, Outside Bath Access, Screen Enclosure
Community Features Deed Restrictions, Fishing, Golf Carts OK, Lake, Water Access
Utilities Available BB/HS Internet Available, Cable Available, Cable Connected, Electricity Available, Electricity Connected, Fire Hydrant, Phone Available, Street Lights, Water Available, Water Connected
Amenities Available Dock, Park
Waterfront false
View Y/N 1
Water Access 1
Water Access Desc Lake
View Trees/Woods, Water
Roof Type Shingle
Porch Covered, Screened
Parking Type Driveway
Attached Garage true
Garage true
Private Pool Yes
Building
Lot Description Cleared, Corner Lot, In County, Landscaped, Level, Oversized Lot, Private, Paved
Story 1
Entry Level One
Foundation Slab
Lot Size Range 1/2 to less than 1
Sewer Septic Tank
Water Public
Architectural Style Ranch
Structure Type Block, Stucco
New Construction false
Construction Status Inspections
Others
Pets Allowed Yes
HOA Fee Include Common Area Taxes, Maintenance Grounds
Senior Community No
Ownership Fee Simple
Monthly Total Fees $18
Acceptable Financing Cash, Conventional
Membership Fee Required Required
Listing Terms Cash, Conventional
Special Listing Condition None
Read Less Info
Want to know what your home might be worth? Contact us for a FREE valuation!

Our team is ready to help you sell your home for the highest possible price ASAP

© 2024 My Florida Regional MLS DBA Stellar MLS. All Rights Reserved.
Bought with KELLER WILLIAMS REALTY SMART

Find out why customers are choosing LPT Realty to meet their real estate needs
Learn More About LPT Realty







