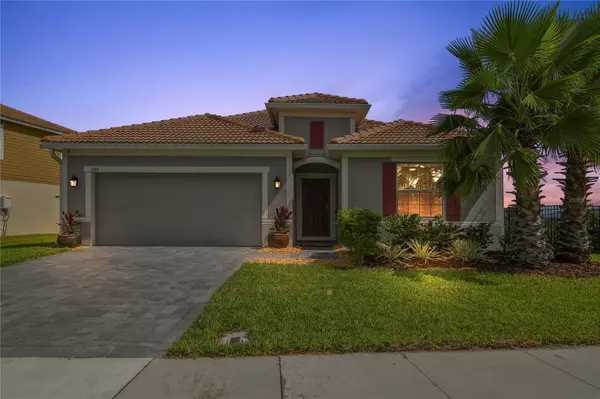$434,000
$429,000
1.2%For more information regarding the value of a property, please contact us for a free consultation.
4 Beds
3 Baths
2,161 SqFt
SOLD DATE : 08/31/2023
Key Details
Sold Price $434,000
Property Type Single Family Home
Sub Type Single Family Residence
Listing Status Sold
Purchase Type For Sale
Square Footage 2,161 sqft
Price per Sqft $200
Subdivision Solterra Ph 2E
MLS Listing ID S5088246
Sold Date 08/31/23
Bedrooms 4
Full Baths 3
Construction Status Appraisal,Financing,Inspections,Kick Out Clause
HOA Fees $112/qua
HOA Y/N Yes
Originating Board Stellar MLS
Year Built 2021
Annual Tax Amount $3,824
Lot Size 7,405 Sqft
Acres 0.17
Property Description
Under contract-accepting backup offers. CONTINGENCY WITH KICK OUT - CONTINUE TO SHOW. Indulge in the epitome of resort-style living throughout the year with this exquisite home nestled in the beautiful Solterra community. Embrace the Central Florida lifestyle to the fullest, as this home is exclusively available for long-term living, allowing you to savor all the luxuries it has to offer.Step inside and be captivated by the thoughtfully designed split floor plan, boasting four generously sized bedrooms and three elegant bathrooms. Abundant natural light floods the home, accentuating its impeccable upgrades and creating an inviting ambiance.Prepare to be wowed by the show-stopping gourmet kitchen, a true culinary haven. Complete with a fully vented hood, gas stove, double oven, and a grand center island adorned with upgraded lighting, this space is a chef's dream. The open floor plan seamlessly connects the dining and living areas, providing an ideal setting for entertaining guests. Both areas offer breathtaking views of the meticulously maintained backyard, featuring serene water vistas and the added luxury of no rear neighbors, ensuring utmost privacy. With only one neighbor adjacent, tranquility is guaranteed. Elegance abounds throughout the home, showcased by beautiful crown molding and tray ceilings. The well-designed split floor plan offers two front bedrooms sharing a full bathroom, while a third room enjoys its own private bathroom. The primary bedroom is a sanctuary of its own, offering picturesque views of the backyard, a spacious walk-in closet, and a stunning bathroom complete with an oversized shower and luxurious tub.This home truly embodies the perfect blend of sophistication, comfort, and natural beauty. Home is in prime location, minutes to Posner Park, I4, 429 and Champions Gate! This home is turnkey ready and feels like new. Don't miss the opportunity to make this exceptional property your own and experience the pinnacle of Central Florida living.
Location
State FL
County Polk
Community Solterra Ph 2E
Interior
Interior Features Ceiling Fans(s), Crown Molding, Master Bedroom Main Floor, Open Floorplan, Other
Heating Central
Cooling Central Air
Flooring Carpet, Laminate, Tile
Fireplace false
Appliance Built-In Oven, Dishwasher, Microwave, Range, Range Hood, Refrigerator
Exterior
Exterior Feature Other, Rain Gutters, Sliding Doors
Garage Spaces 2.0
Utilities Available Other
Waterfront false
View Y/N 1
Roof Type Shingle
Attached Garage true
Garage true
Private Pool No
Building
Story 1
Entry Level One
Foundation Block
Lot Size Range 0 to less than 1/4
Sewer Public Sewer
Water Public
Structure Type Stucco
New Construction false
Construction Status Appraisal,Financing,Inspections,Kick Out Clause
Others
Pets Allowed Yes
HOA Fee Include Cable TV, Pool, Internet, Maintenance Grounds, Security, Trash
Senior Community No
Ownership Fee Simple
Monthly Total Fees $112
Acceptable Financing Cash, Conventional, FHA, USDA Loan, VA Loan
Membership Fee Required Required
Listing Terms Cash, Conventional, FHA, USDA Loan, VA Loan
Special Listing Condition None
Read Less Info
Want to know what your home might be worth? Contact us for a FREE valuation!

Our team is ready to help you sell your home for the highest possible price ASAP

© 2024 My Florida Regional MLS DBA Stellar MLS. All Rights Reserved.
Bought with BETTER HOMES & GARDENS FINE LIVING

Find out why customers are choosing LPT Realty to meet their real estate needs
Learn More About LPT Realty







