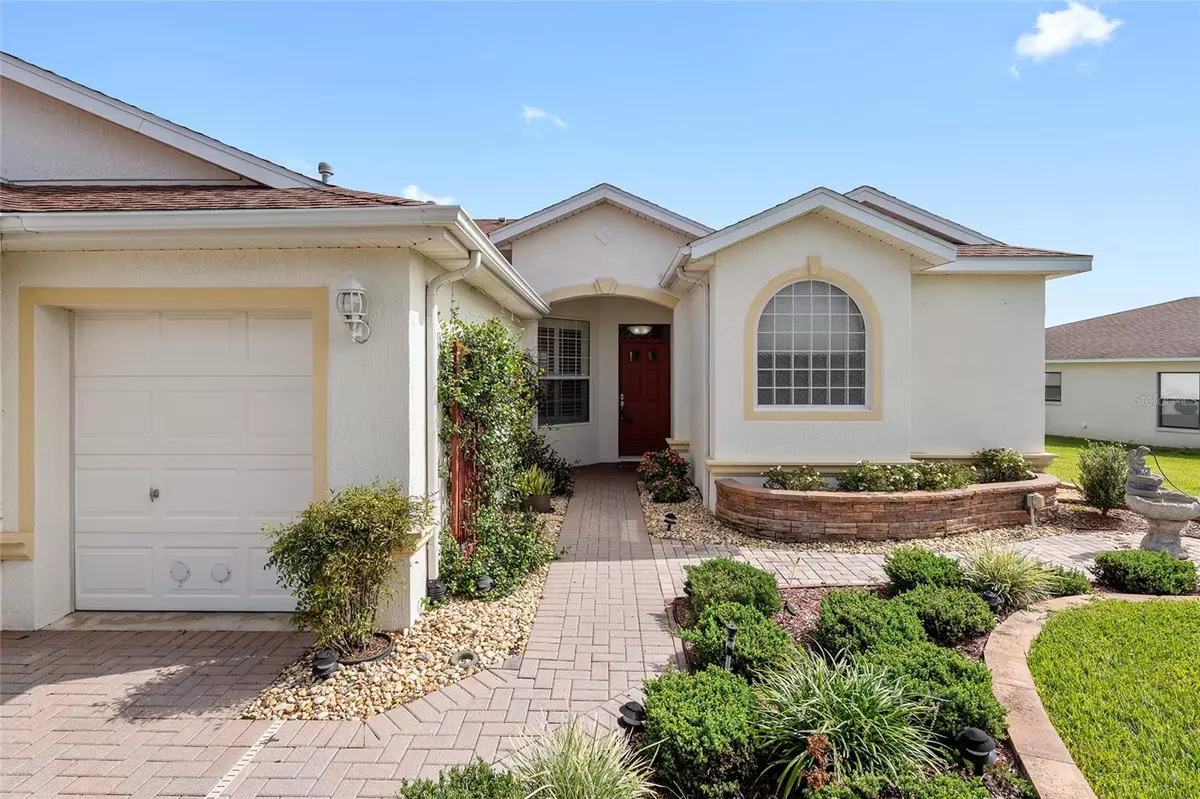$320,000
$332,900
3.9%For more information regarding the value of a property, please contact us for a free consultation.
3 Beds
2 Baths
2,090 SqFt
SOLD DATE : 11/13/2023
Key Details
Sold Price $320,000
Property Type Single Family Home
Sub Type Single Family Residence
Listing Status Sold
Purchase Type For Sale
Square Footage 2,090 sqft
Price per Sqft $153
Subdivision Summerglen Ph 04
MLS Listing ID G5073947
Sold Date 11/13/23
Bedrooms 3
Full Baths 2
Construction Status Inspections
HOA Fees $294/ann
HOA Y/N Yes
Originating Board Stellar MLS
Year Built 2007
Annual Tax Amount $2,706
Lot Size 0.260 Acres
Acres 0.26
Lot Dimensions 134x116x35
Property Description
Discover the ideal 55+ lifestyle in Summerglen, Ocala's hidden gem! This 3-bedroom, 2-bath home offers a world of amenities within
a friendly community of 1029 homes. Dive into the pool, unwind in the spa, or enjoy a game of tennis or pickleball. Stay active at the
fitness center, challenge friends to billiards, or perfect your swing on the golf course. For a slower pace, explore pottery, sewing,
crafts, cards, or simply get lost in a good book at the library. Dining out is a breeze with an onsite restaurant, and Ocala's shopping
and entertainment just 15-20 minutes away.
Inside, you'll find an exceptional primary bathroom with a Roman shower, garden tub, and an expansive walk-in closet. Cozy up by
the fireplace in the family room, relax on the lanai, or whip up delights in your own outside kitchen with grill and refrigerator.
Welcome to the perfect blend of luxury and active living! Give me a call today to view this beautiful home.
Location
State FL
County Marion
Community Summerglen Ph 04
Zoning PUD
Rooms
Other Rooms Inside Utility
Interior
Interior Features Attic Ventilator, Ceiling Fans(s), Crown Molding, Eat-in Kitchen, Living Room/Dining Room Combo, Master Bedroom Main Floor, Open Floorplan, Solid Surface Counters, Walk-In Closet(s), Window Treatments
Heating Central, Natural Gas
Cooling Central Air
Flooring Ceramic Tile, Hardwood
Fireplaces Type Family Room, Gas
Furnishings Unfurnished
Fireplace true
Appliance Dishwasher, Disposal, Dryer, Gas Water Heater, Ice Maker, Microwave, Range, Refrigerator, Washer
Laundry Inside, Laundry Room
Exterior
Exterior Feature Irrigation System, Outdoor Grill, Outdoor Kitchen, Shade Shutter(s), Sliding Doors
Garage Garage Door Opener, Golf Cart Parking
Garage Spaces 2.0
Community Features Buyer Approval Required, Clubhouse, Community Mailbox, Deed Restrictions, Dog Park, Fitness Center, Gated Community - Guard, Golf Carts OK, Golf, Playground, Pool, Restaurant, Sidewalks, Special Community Restrictions, Tennis Courts
Utilities Available Cable Connected, Electricity Connected, Natural Gas Connected, Public, Street Lights, Underground Utilities, Water Connected
Amenities Available Basketball Court, Cable TV, Clubhouse, Fence Restrictions, Fitness Center, Gated, Golf Course, Pickleball Court(s), Playground, Pool, Recreation Facilities, Shuffleboard Court, Tennis Court(s)
Waterfront false
Roof Type Shingle
Porch Enclosed, Other, Patio, Screened
Parking Type Garage Door Opener, Golf Cart Parking
Attached Garage true
Garage true
Private Pool No
Building
Lot Description City Limits, Landscaped, Paved
Entry Level One
Foundation Slab
Lot Size Range 1/4 to less than 1/2
Sewer Public Sewer
Water Public
Architectural Style Other
Structure Type Block,Stucco
New Construction false
Construction Status Inspections
Others
Pets Allowed Number Limit
HOA Fee Include Cable TV,Escrow Reserves Fund,Internet,Maintenance Grounds,Management,Trash
Senior Community Yes
Ownership Fee Simple
Monthly Total Fees $294
Acceptable Financing Cash, Conventional, FHA, VA Loan
Membership Fee Required Required
Listing Terms Cash, Conventional, FHA, VA Loan
Num of Pet 2
Special Listing Condition None
Read Less Info
Want to know what your home might be worth? Contact us for a FREE valuation!

Our team is ready to help you sell your home for the highest possible price ASAP

© 2024 My Florida Regional MLS DBA Stellar MLS. All Rights Reserved.
Bought with FONTANA REALTY EAST OCALA

Find out why customers are choosing LPT Realty to meet their real estate needs
Learn More About LPT Realty







