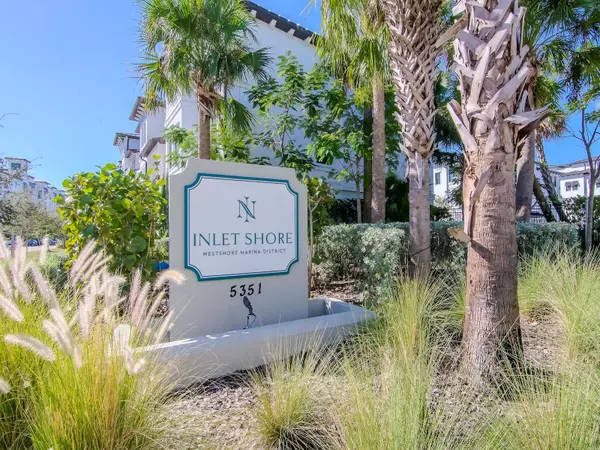$887,450
$924,999
4.1%For more information regarding the value of a property, please contact us for a free consultation.
4 Beds
4 Baths
2,410 SqFt
SOLD DATE : 04/15/2024
Key Details
Sold Price $887,450
Property Type Townhouse
Sub Type Townhouse
Listing Status Sold
Purchase Type For Sale
Square Footage 2,410 sqft
Price per Sqft $368
Subdivision Inlet Shore Twnhms Ph 2A & 2B
MLS Listing ID T3483668
Sold Date 04/15/24
Bedrooms 4
Full Baths 3
Half Baths 1
Construction Status Inspections
HOA Fees $605/mo
HOA Y/N Yes
Originating Board Stellar MLS
Year Built 2021
Annual Tax Amount $10,686
Lot Size 1,742 Sqft
Acres 0.04
Property Description
This Inlet Shore Townhome is one of the new collections of luxury townhomes at the Westshore Marina District masterplan community in South Tampa, FL. This townhome is part of the GATED waterfront community situated right along US-92 near Old Bay with convenient access to downtown Tampa and St. Petersburg, both of which are only six miles away.
This exceptional 3-story end unit townhome features four bedrooms and three and a half bathrooms. What sets it apart is its unique position as the only NON WATER FRONT Townhome with WATER VIEWS from the Master bedroom, hallway, living room, and the Main floor suite.
The ground level greets you with a spacious two-car garage, complete with extra storage space. A bedroom or office suite and a full bathroom on this level make it an ideal space for guests to have their own quarters or for a quiet and productive home office area.
The main level is the heart of the home, offering an open-concept kitchen with crown molding, wood cabinets, quartz countertops, a gas range, stainless steel appliances, a walk-in pantry, and an inviting eat-in peninsula – perfect for entertaining. The living/dining room is filled with natural light and the refreshing sea breezes, creating an inviting atmosphere. Additionally, you'll find a generous living room and a convenient guest bathroom on this floor. The central air conditioning unit is also located here for comfort control.
The third floor is home to a generous master suite with crown molding, a walk-in closet and a full bath, featuring a walk-in shower, dual sinks, quartz countertops, custom cabinetry, a linen closet, and, of course, the captivating water view. For added convenience, a full-sized washer and dryer laundry room with custom cabinets is thoughtfully positioned on this level. Two more large bedrooms with large closets, another full bathroom, and an additional storage closet complete the upper floor.
The Homeowners Association (HOA) takes care of several essential services, including water, sewer, garbage, landscaping, the pool area, the community gate, and flood insurance – eliminating the need for owners to acquire their own flood insurance.
This is a rare opportunity to become a resident of the Westshore Marina District at Inlet Shore within the gated community offering easy access to the water walkway and the vibrant community.
If you're seeking a stunning WATERFRONT COMMUNITY or simply want to enjoy water views from various parts of your home, this property offers the best of both worlds. Don't miss the chance to make this remarkable townhome your own. Call for a Tour!
Location
State FL
County Hillsborough
Community Inlet Shore Twnhms Ph 2A & 2B
Zoning PD
Rooms
Other Rooms Inside Utility, Interior In-Law Suite w/No Private Entry
Interior
Interior Features Ceiling Fans(s), Crown Molding, Eat-in Kitchen, Primary Bedroom Main Floor, PrimaryBedroom Upstairs, Solid Surface Counters, Walk-In Closet(s), Window Treatments
Heating Electric
Cooling Central Air
Flooring Wood
Furnishings Negotiable
Fireplace false
Appliance Dishwasher, Disposal, Dryer, Gas Water Heater, Microwave, Range, Refrigerator, Washer
Laundry Laundry Room, Upper Level
Exterior
Exterior Feature Irrigation System, Lighting, Sidewalk
Garage Driveway, Garage Door Opener, Garage Faces Rear, Guest
Garage Spaces 2.0
Pool Gunite, In Ground, Lighting
Community Features Community Mailbox, Deed Restrictions, Gated Community - No Guard, Pool, Restaurant, Sidewalks
Utilities Available Cable Available, Electricity Connected, Natural Gas Connected, Sewer Connected, Street Lights, Water Connected
Amenities Available Gated, Pool, Trail(s)
Waterfront false
View Y/N 1
View Water
Roof Type Metal
Parking Type Driveway, Garage Door Opener, Garage Faces Rear, Guest
Attached Garage true
Garage true
Private Pool No
Building
Lot Description Corner Lot, City Limits, Landscaped, Sidewalk
Story 3
Entry Level Three Or More
Foundation Slab
Lot Size Range 0 to less than 1/4
Builder Name Lennar
Sewer Public Sewer
Water Public
Structure Type Stucco
New Construction false
Construction Status Inspections
Schools
Elementary Schools Anderson-Hb
Middle Schools Madison-Hb
High Schools Robinson-Hb
Others
Pets Allowed Cats OK, Dogs OK, Yes
HOA Fee Include Pool,Escrow Reserves Fund,Insurance,Maintenance Structure,Maintenance Grounds,Management,Pool,Sewer,Trash,Water
Senior Community No
Ownership Condominium
Monthly Total Fees $605
Acceptable Financing Cash, Conventional
Membership Fee Required Required
Listing Terms Cash, Conventional
Special Listing Condition None
Read Less Info
Want to know what your home might be worth? Contact us for a FREE valuation!

Our team is ready to help you sell your home for the highest possible price ASAP

© 2024 My Florida Regional MLS DBA Stellar MLS. All Rights Reserved.
Bought with SMITH & ASSOCIATES REAL ESTATE

Find out why customers are choosing LPT Realty to meet their real estate needs
Learn More About LPT Realty







