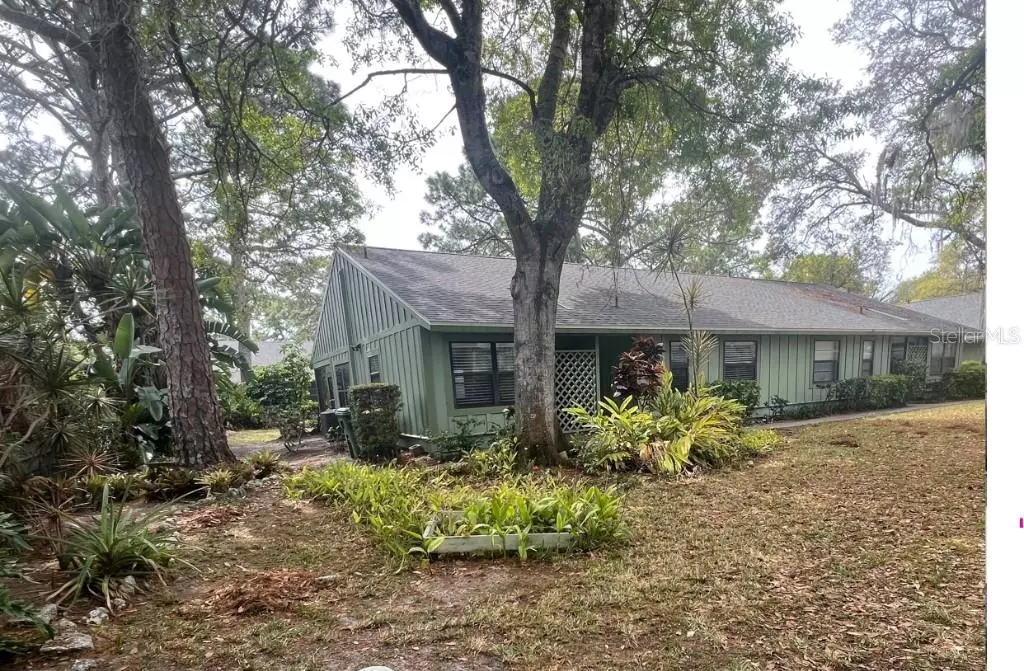$248,500
$248,500
For more information regarding the value of a property, please contact us for a free consultation.
2 Beds
2 Baths
1,078 SqFt
SOLD DATE : 04/17/2024
Key Details
Sold Price $248,500
Property Type Single Family Home
Sub Type Villa
Listing Status Sold
Purchase Type For Sale
Square Footage 1,078 sqft
Price per Sqft $230
Subdivision Barrington Woods
MLS Listing ID W7862035
Sold Date 04/17/24
Bedrooms 2
Full Baths 2
HOA Fees $580/mo
HOA Y/N Yes
Originating Board Stellar MLS
Year Built 1982
Annual Tax Amount $3,078
Lot Size 9.010 Acres
Acres 9.01
Property Description
Location 15 minutes to Lido Key Beach. Close to SRQ Airport and downtown Sarasota
Beautiful blue community pool
Fully renovated in 2018 Duplex with 2 Bed , 2 Bath home.
This home has everything new in 2018 with New Kitchen with granite tops, all new appliances, new flooring, new baths with granite tops, new toilets, new lights and plumbing fixtures. new tub and shower surrounds, fully painted.
2017 AC, new roof in 2022. Excellent condition throughout.
One covered and one uncovered parking spot
The home is open and bright with lots of windows and high ceilings. The upgraded kitchen has granite countertops, white cabinetry, new stainless steel appliances, and a pass-through window to the dining area. The open floor plan features glass sliding doors from the dining and living areas to the glass window-enclosed Florida room with views to the beautiful backyard with mature landscaping. The large master bedroom has an ensuite bath with separate vanities, granite countertops, and a large walk in master closet. The secondary bathroom also features granite countertops and a tub. Other upgrades include new lighting, ceiling fans, vinyl plank flooring, window blinds, and fresh paint. The roof was replaced in March 2022. Live close to all Sarasota has to offer including famous beaches, the John Ringling Museum of Art, Lido Key and Longboat Key, and many options for dining, shopping, and entertainment.
Location
State FL
County Sarasota
Community Barrington Woods
Zoning RMF2
Rooms
Other Rooms Breakfast Room Separate, Family Room, Formal Dining Room Separate
Interior
Interior Features Ceiling Fans(s), Open Floorplan, Primary Bedroom Main Floor, Solid Wood Cabinets, Split Bedroom, Stone Counters, Thermostat, Vaulted Ceiling(s), Walk-In Closet(s)
Heating Central, Electric
Cooling Central Air
Flooring Vinyl
Furnishings Unfurnished
Fireplace false
Appliance Built-In Oven, Cooktop, Dishwasher, Disposal, Dryer, Electric Water Heater, Exhaust Fan, Ice Maker, Microwave, Range, Range Hood, Refrigerator, Washer
Laundry Inside, Laundry Room
Exterior
Exterior Feature Sidewalk
Garage Assigned, Common, Guest, Off Street, Open
Fence Board
Community Features Deed Restrictions
Utilities Available BB/HS Internet Available, Cable Available, Electricity Connected, Sewer Available, Sewer Connected, Street Lights, Underground Utilities, Water Connected
Amenities Available Vehicle Restrictions
Waterfront false
Roof Type Shingle
Porch Covered, Enclosed
Parking Type Assigned, Common, Guest, Off Street, Open
Garage false
Private Pool No
Building
Entry Level One
Foundation Slab
Lot Size Range 5 to less than 10
Sewer Public Sewer
Water Public
Architectural Style Traditional
Structure Type Wood Frame
New Construction false
Schools
Elementary Schools Lakeview Elementary
Middle Schools Sarasota Middle
High Schools Riverview High
Others
Pets Allowed Yes
HOA Fee Include Common Area Taxes,Pool,Escrow Reserves Fund,Insurance,Maintenance Structure,Maintenance Grounds,Management,Pest Control,Trash
Senior Community No
Pet Size Small (16-35 Lbs.)
Ownership Fee Simple
Monthly Total Fees $580
Acceptable Financing Cash, Conventional, FHA
Membership Fee Required Required
Listing Terms Cash, Conventional, FHA
Num of Pet 4
Special Listing Condition None
Read Less Info
Want to know what your home might be worth? Contact us for a FREE valuation!

Our team is ready to help you sell your home for the highest possible price ASAP

© 2024 My Florida Regional MLS DBA Stellar MLS. All Rights Reserved.
Bought with HOUSE MATCH

Find out why customers are choosing LPT Realty to meet their real estate needs
Learn More About LPT Realty





