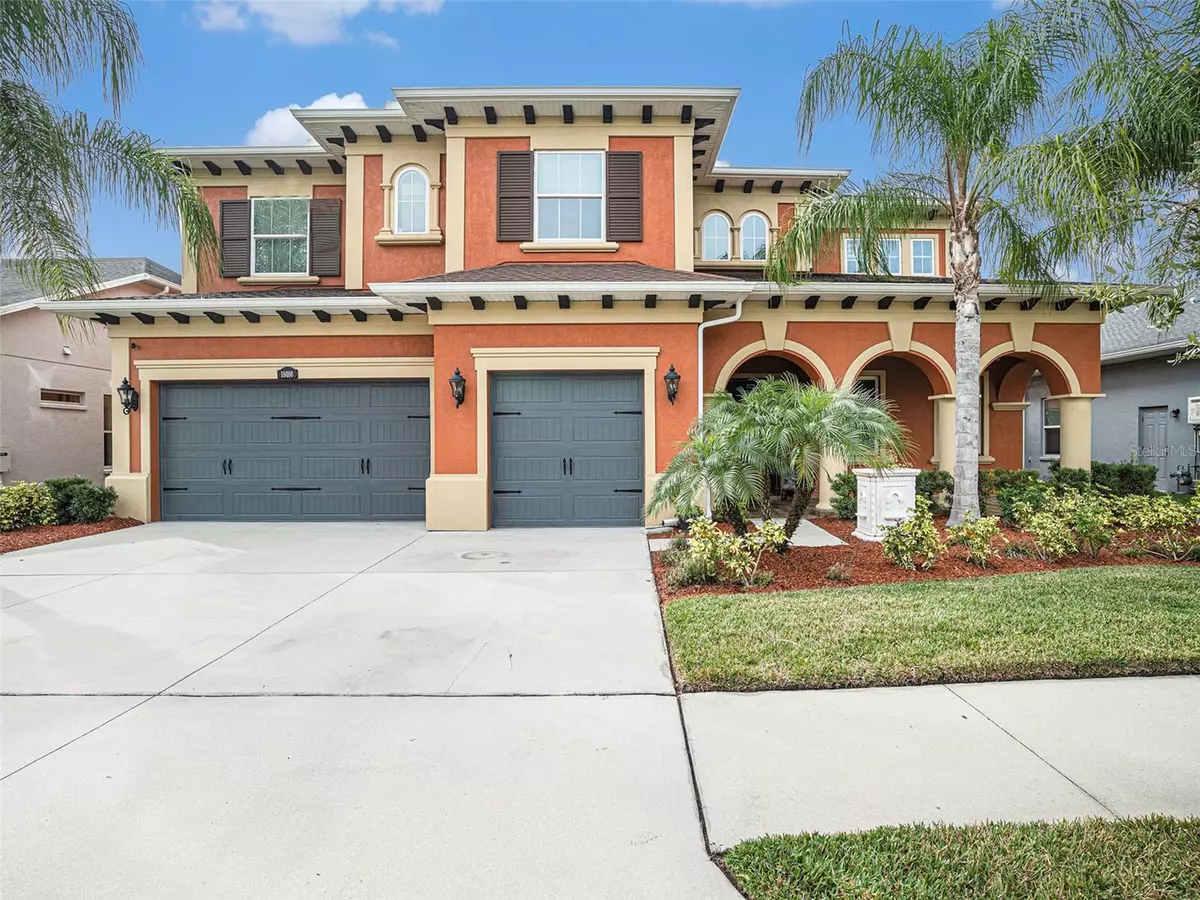$1,077,500
$1,165,000
7.5%For more information regarding the value of a property, please contact us for a free consultation.
4 Beds
5 Baths
4,686 SqFt
SOLD DATE : 05/31/2024
Key Details
Sold Price $1,077,500
Property Type Single Family Home
Sub Type Single Family Residence
Listing Status Sold
Purchase Type For Sale
Square Footage 4,686 sqft
Price per Sqft $229
Subdivision Promenade At Lake Park Ph
MLS Listing ID T3492518
Sold Date 05/31/24
Bedrooms 4
Full Baths 4
Half Baths 1
Construction Status Financing
HOA Fees $134/qua
HOA Y/N Yes
Originating Board Stellar MLS
Year Built 2017
Annual Tax Amount $10,398
Lot Size 8,276 Sqft
Acres 0.19
Lot Dimensions 70x120
Property Description
Nestled on a Waterview lot , This Spanish/Mediterranean-inspired two-story residence seamlessly combines sophistication with functionality, offering an opulent yet comfortable lifestyle. Inviting front porch beckons, setting the stage for the elegance within. Step through the entry foyer, which opens to reveal a spacious office/den, perfect for both focused work and serene relaxation. The interconnected kitchen and living room are a masterpiece of design, featuring tasteful built-ins and a convenient kitchen well-built island, complemented by a walk-in pantry for all your storage. The first-floor guest suite, complete with a full bathroom, ensures absolute privacy for visiting guests. Upstairs, discover the versatility of a loft and a theatre room, while the master bedroom indulges with a private balcony—ideal for tranquil mornings sipping coffee or evenings stargazing. The accompanying master bathroom is a sanctuary, boasting a spa-like ambiance with walk-in showers, a luxurious soaking tub, walk-in closets, and dual vanities. Step outside to an entertainer's paradise with gorgeous water view, where an outdoor inviting gathering and relaxation amidst the serene surroundings. Conveniently located in the highly sought-after Steinbrenner school district. Embrace the coveted Florida lifestyle in this stunning home; seize the opportunity to make it your own.
Location
State FL
County Hillsborough
Community Promenade At Lake Park Ph
Zoning PD
Rooms
Other Rooms Den/Library/Office, Great Room, Loft, Storage Rooms
Interior
Interior Features Built-in Features, Ceiling Fans(s), Eat-in Kitchen, High Ceilings, In Wall Pest System, PrimaryBedroom Upstairs, Sauna, Solid Surface Counters, Solid Wood Cabinets, Thermostat, Tray Ceiling(s), Walk-In Closet(s), Window Treatments
Heating Natural Gas
Cooling Central Air
Flooring Carpet, Ceramic Tile, Tile
Furnishings Unfurnished
Fireplace false
Appliance Convection Oven, Cooktop, Dishwasher, Disposal, Dryer, Exhaust Fan, Kitchen Reverse Osmosis System, Microwave, Range Hood, Refrigerator, Tankless Water Heater, Washer, Water Softener
Laundry Laundry Room, Upper Level
Exterior
Exterior Feature Balcony, Hurricane Shutters, Irrigation System, Private Mailbox, Rain Gutters, Sliding Doors
Garage Spaces 3.0
Community Features Gated Community - Guard, Sidewalks
Utilities Available Sewer Connected, Street Lights
Waterfront false
View Water
Roof Type Shingle
Porch Front Porch, Rear Porch
Attached Garage true
Garage true
Private Pool No
Building
Story 2
Entry Level Two
Foundation Slab
Lot Size Range 0 to less than 1/4
Sewer Public Sewer
Water Public
Structure Type Block,Concrete,Stucco
New Construction false
Construction Status Financing
Schools
Elementary Schools Lutz-Hb
Middle Schools Buchanan-Hb
High Schools Steinbrenner High School
Others
Pets Allowed Yes
Senior Community No
Pet Size Medium (36-60 Lbs.)
Ownership Fee Simple
Monthly Total Fees $135
Acceptable Financing Cash, Conventional, FHA, VA Loan
Membership Fee Required Required
Listing Terms Cash, Conventional, FHA, VA Loan
Num of Pet 3
Special Listing Condition None
Read Less Info
Want to know what your home might be worth? Contact us for a FREE valuation!

Our team is ready to help you sell your home for the highest possible price ASAP

© 2024 My Florida Regional MLS DBA Stellar MLS. All Rights Reserved.
Bought with DOU-GUA MANAGEMENT LLC

Find out why customers are choosing LPT Realty to meet their real estate needs
Learn More About LPT Realty







