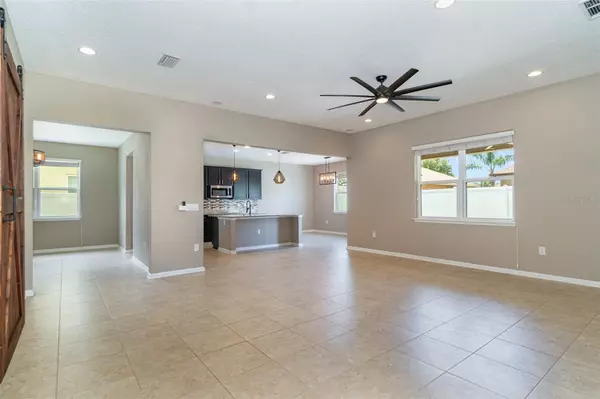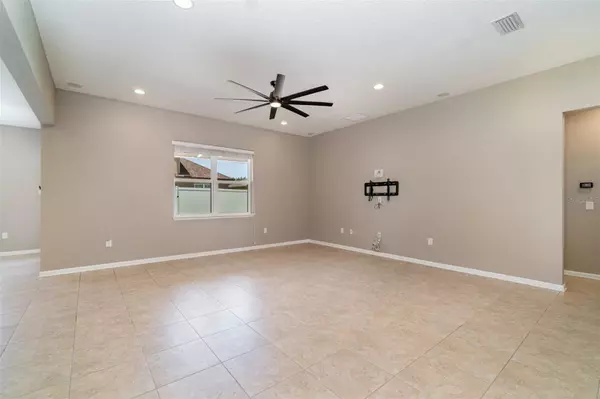$480,000
$489,999
2.0%For more information regarding the value of a property, please contact us for a free consultation.
3 Beds
3 Baths
2,233 SqFt
SOLD DATE : 07/25/2024
Key Details
Sold Price $480,000
Property Type Single Family Home
Sub Type Single Family Residence
Listing Status Sold
Purchase Type For Sale
Square Footage 2,233 sqft
Price per Sqft $214
Subdivision Brynmar Ph 1
MLS Listing ID O6207200
Sold Date 07/25/24
Bedrooms 3
Full Baths 2
Half Baths 1
HOA Fees $27
HOA Y/N Yes
Originating Board Stellar MLS
Year Built 2014
Annual Tax Amount $4,279
Lot Size 9,147 Sqft
Acres 0.21
Property Description
Beautiful, move-in ready property with 3 bedrooms and 2.5 bathrooms full of rustic charm. Less than 30 minutes travel from sought after attractions such as Disney, Universal Studios, SeaWorld, and Downtown Orlando with easy access to the 429 and 408. Also minutes away is the coveted Downtown Winter Garden, connected by the nearby West Orange Trail. This property is nestled in a quiet community, and features a 3-car garage, a new roof installed in 2020, and a fenced in backyard. Inside features an open living space with canned lighting and flush-mounted ceiling speakers, a kitchen full of stainless-steel appliances including double-ovens and upgraded light fixtures, cabinets, and backsplash. Connected is a separate dining room and an adjacent half-bath. This floorplan offers a split bedroom layout boasting a private primary suite with tray ceiling and a bathroom featuring dual sinks, a garden tub, a separate walk-in shower, and a walk-in closet with custom shelving. A separate hallway includes the two secondary bedrooms, another full bathroom, and the laundry room. French doors in the kitchen's dining nook grants access to the extended back patio, completing this entertainment ready home. 3D Tour available!
Location
State FL
County Orange
Community Brynmar Ph 1
Zoning RS-R-1AA
Interior
Interior Features Ceiling Fans(s), Eat-in Kitchen, High Ceilings, Kitchen/Family Room Combo, Solid Surface Counters, Split Bedroom, Tray Ceiling(s), Walk-In Closet(s)
Heating Central
Cooling Central Air
Flooring Carpet, Ceramic Tile, Vinyl, Wood
Fireplace false
Appliance Built-In Oven, Cooktop, Dishwasher, Disposal, Electric Water Heater, Microwave, Refrigerator
Laundry Electric Dryer Hookup, Laundry Closet, Washer Hookup
Exterior
Exterior Feature French Doors, Irrigation System, Lighting, Private Mailbox, Rain Gutters, Sidewalk
Garage Garage Door Opener
Garage Spaces 3.0
Fence Vinyl
Utilities Available BB/HS Internet Available, Public, Sprinkler Recycled, Street Lights
Waterfront false
Roof Type Shingle
Porch Covered, Rear Porch
Parking Type Garage Door Opener
Attached Garage true
Garage true
Private Pool No
Building
Entry Level One
Foundation Slab
Lot Size Range 0 to less than 1/4
Sewer Public Sewer
Water Public
Structure Type Block,Stucco
New Construction false
Schools
Elementary Schools Prairie Lake Elementary
Middle Schools Ocoee Middle
High Schools Ocoee High
Others
Pets Allowed Cats OK, Dogs OK
Senior Community No
Ownership Fee Simple
Monthly Total Fees $55
Acceptable Financing Cash, Conventional, FHA, VA Loan
Membership Fee Required Required
Listing Terms Cash, Conventional, FHA, VA Loan
Special Listing Condition None
Read Less Info
Want to know what your home might be worth? Contact us for a FREE valuation!

Our team is ready to help you sell your home for the highest possible price ASAP

© 2024 My Florida Regional MLS DBA Stellar MLS. All Rights Reserved.
Bought with LPT REALTY

Find out why customers are choosing LPT Realty to meet their real estate needs
Learn More About LPT Realty







