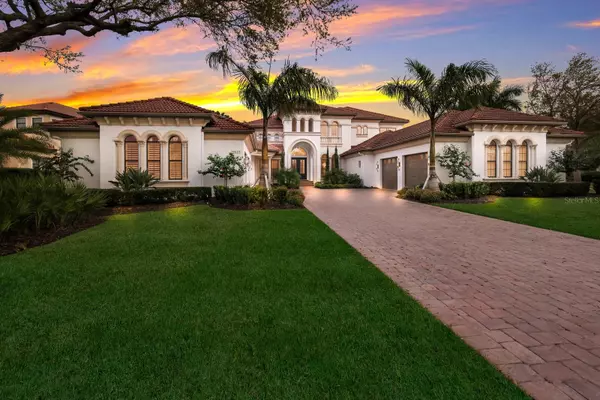$3,700,000
$3,995,000
7.4%For more information regarding the value of a property, please contact us for a free consultation.
5 Beds
6 Baths
6,159 SqFt
SOLD DATE : 09/03/2024
Key Details
Sold Price $3,700,000
Property Type Single Family Home
Sub Type Single Family Residence
Listing Status Sold
Purchase Type For Sale
Square Footage 6,159 sqft
Price per Sqft $600
Subdivision Lakewood Ranch Country Club Village Ee 2A-2E
MLS Listing ID A4602837
Sold Date 09/03/24
Bedrooms 5
Full Baths 5
Half Baths 1
Construction Status Financing
HOA Fees $108/qua
HOA Y/N Yes
Originating Board Stellar MLS
Year Built 2007
Annual Tax Amount $38,926
Lot Size 0.680 Acres
Acres 0.68
Property Description
One or more photo(s) has been virtually staged. Welcome to 12523 Highfield Circle a masterpiece of refined elegance nestled in the gated community of Lakewood Ranch Country Club. This spectacular 6,100 plus square foot residence exudes sophistication and warmth, and situated on more than half an acre. This five bedroom, 5 ½ bath residence offers breathtaking views of the natural preserve, creating a backdrop of privacy and tranquility. This majestic home also features a spacious four-car garage with new coach lighting, a haven for car enthusiasts. Updated Crestron system throughout and three HVACS recently installed, provide efficiency and comfort throughout the expansive living spaces. Other notable updates in this meticulously maintained home include exquisite new engineered hardwood oak floors throughout in a deep Espresso, new exterior and interior paint and new sod with tropical landscaping. The saltwater pool, spa, and fountain have been enhanced with new waterline tile, electric heat pump, gas heater, filter, and Pentair automation. The covered space is a perfect retreat from the sun with natural gas fireplace and large cooking area with plenty of seating. Step inside the majestic entrance to discover the new hurricane-rated front door which sets the tone for the spectacular interior. The gourmet kitchen is a chef's dream, featuring two dishwashers, two sinks, a full refrigerator and full freezer, new quartz counters that continue up to the wood cabinetry and island with quartz waterfall edge. The elegant living and dining room enjoy a pass-through wet bar and 300 bottle wine cellar for entertaining with family and friends. The morning bar in the primary suite adds an extra touch of luxury. The primary bathroom is straight from the pages of a magazine and a must see which includes a newly installed bidet! All five closets are spacious and well outfitted with gorgeous built in cabinetry. All five bathrooms have been thoughtfully upgraded with new commodes, cabinet hardware, plumbing fixtures, lighting, tile, countertops, and shower glass, creating spa-like sanctuaries throughout the home. The stylish laundry room has been recreated featuring two sets of washers and dryers, utility closet, new tile, and fabulous mudroom with storage and organization. An additional laundry room closet has been designed on the second floor with newly installed decorative tile. Travel up to the second floor to the media room with wet bar and new plush carpet and you will find a true retreat opening to a large second-floor balcony. The teen lounge on the second floor is a dream space you won’t want to miss. Experience the pinnacle of luxury living at 12523 Highfield Circle, where every detail has been meticulously curated. Schedule a tour today and discover the grandeur and comfort of this exceptional residence in the heart of Lakewood Ranch!
Location
State FL
County Manatee
Community Lakewood Ranch Country Club Village Ee 2A-2E
Zoning PDMU
Rooms
Other Rooms Bonus Room, Den/Library/Office, Family Room, Formal Dining Room Separate, Formal Living Room Separate, Inside Utility
Interior
Interior Features Built-in Features, Central Vaccum, Coffered Ceiling(s), Crown Molding, Eat-in Kitchen, Kitchen/Family Room Combo, Living Room/Dining Room Combo, Open Floorplan, Primary Bedroom Main Floor, Smart Home, Solid Wood Cabinets, Split Bedroom, Stone Counters, Thermostat
Heating Central
Cooling Central Air
Flooring Carpet, Hardwood, Tile
Fireplaces Type Gas, Living Room
Fireplace true
Appliance Convection Oven, Cooktop, Dishwasher, Disposal, Dryer, Exhaust Fan, Gas Water Heater, Kitchen Reverse Osmosis System, Microwave, Range, Range Hood, Refrigerator
Laundry Electric Dryer Hookup, Gas Dryer Hookup, Inside, Laundry Room, Upper Level, Washer Hookup
Exterior
Exterior Feature Balcony, Dog Run, Irrigation System, Lighting, Outdoor Kitchen, Rain Gutters, Sliding Doors, Sprinkler Metered
Garage Spaces 4.0
Pool Gunite, Heated, In Ground, Lighting, Self Cleaning
Community Features Association Recreation - Owned, Clubhouse, Community Mailbox, Deed Restrictions, Fitness Center, Gated Community - Guard, Golf Carts OK, Golf, Irrigation-Reclaimed Water, Playground, Pool, Restaurant, Sidewalks, Tennis Courts
Utilities Available Cable Connected, Electricity Connected, Natural Gas Connected, Public, Sewer Connected, Sprinkler Meter, Sprinkler Recycled, Underground Utilities, Water Connected
Amenities Available Basketball Court, Clubhouse, Fence Restrictions, Fitness Center, Gated, Golf Course, Pickleball Court(s), Playground, Pool, Tennis Court(s)
Waterfront false
View Trees/Woods
Roof Type Tile
Attached Garage true
Garage true
Private Pool Yes
Building
Lot Description Cleared, Cul-De-Sac, Landscaped, Near Golf Course
Story 2
Entry Level Two
Foundation Slab
Lot Size Range 1/2 to less than 1
Builder Name Arthur Rutenberg
Sewer Public Sewer
Water Public
Structure Type Block
New Construction false
Construction Status Financing
Schools
Elementary Schools Robert E Willis Elementary
Middle Schools Nolan Middle
High Schools Lakewood Ranch High
Others
Pets Allowed Number Limit
HOA Fee Include Guard - 24 Hour,Cable TV,Internet,Maintenance Grounds
Senior Community No
Pet Size Extra Large (101+ Lbs.)
Ownership Fee Simple
Monthly Total Fees $126
Acceptable Financing Cash, Conventional
Membership Fee Required Required
Listing Terms Cash, Conventional
Num of Pet 2
Special Listing Condition None
Read Less Info
Want to know what your home might be worth? Contact us for a FREE valuation!

Our team is ready to help you sell your home for the highest possible price ASAP

© 2024 My Florida Regional MLS DBA Stellar MLS. All Rights Reserved.
Bought with REALTY PLACE

Find out why customers are choosing LPT Realty to meet their real estate needs
Learn More About LPT Realty







