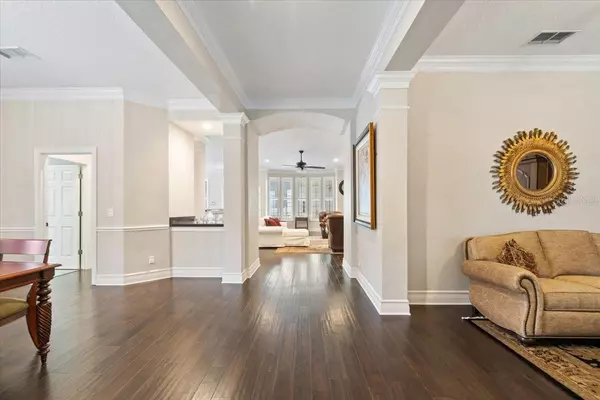$1,250,000
$1,347,000
7.2%For more information regarding the value of a property, please contact us for a free consultation.
4 Beds
4 Baths
3,467 SqFt
SOLD DATE : 09/06/2024
Key Details
Sold Price $1,250,000
Property Type Single Family Home
Sub Type Single Family Residence
Listing Status Sold
Purchase Type For Sale
Square Footage 3,467 sqft
Price per Sqft $360
Subdivision Celebration West Village
MLS Listing ID S5109342
Sold Date 09/06/24
Bedrooms 4
Full Baths 4
Construction Status No Contingency
HOA Fees $128/qua
HOA Y/N Yes
Originating Board Stellar MLS
Year Built 1998
Annual Tax Amount $1,144
Lot Size 9,147 Sqft
Acres 0.21
Lot Dimensions 70x129
Property Description
Location, Location, Location! This Lexington One Story home offers convenience, upgrades and amenities that are most desirable. This home is just a short stroll to Downtown Celebration with its restaurants, shops, banks, salons, heated resort pool, gated playground, gated tennis courts and the Celebration Hotel! Enjoy the acclaimed Celebration Annual Firework Display, the weekly Farmers Market, our special parades and our celebrated Christmas with Ice skating and snow nightly! The main home has 4 bedrooms and 3 full baths, and the spacious Garage Apartment (over the 3-car garage) features a full kitchen, full bedroom, full bath, full size Washer & Dryer and a large living room, totally light and bright with big windows. The location is noted for its lovely parkland in front, with its canopy of mature live oak trees, pathways of crepe myrtle and seating areas covered with white pergolas - charming! Beautiful Hardwood flooring flows throughout the entire home. Architectural features include $60 K of Plantation shutters, double crown molding, chair rail, ornate estate style baseboards and multiple niches and shelving as display areas. The Living Room and Kitchen showcase the open floor plan, all with a view of the rear screened and fenced Sparkling Pool Oasis. The Kitchen is ready for gourmet cooking and entertaining with casual dining at its extra-long dining bar and adjacent eat in area. The expansive stone countertops blend nicely with the white 42" cabinets. The Kitchen opens to the large Gathering/Family Room, with its Bay window and Fireplace and Display areas for artwork. The Large laundry Room (with 2019 washer & dryer and utility sink) and Pantry are right next to the Kitchen. There is a large formal Dining Room and a separate Library off the Entry Foyer. The Primary Owners' Suite also looks to the Pool and its bathroom has been totally remodeled with a large, no step, glassed shower, new double vanities, beautiful tile floors and its extra-large walk-in closet with exceptional custom built in cabinets and shelving. Double glass French doors lead to a media/office/bedroom in the adjacent hallway as well as two additional spacious bedrooms on the main floor. The heated custom pool & spa features a Jandy saltwater system with the pool heater replaced in 2018. The large patio and covered Deck offer the perfect space to extend your entertainment area. Outside the screened enclosure, there is a brick paver walkway around the pool. This home is pristine and turn-key ready with current AC systems (main home 2016 & apartment 2021), the Roof replaced in 2017, the pool resurfaced, the Exterior painted in 2021, additional R38 Insulation added in 2023 and all new A/C duct system replaced! The Irrigation System has been replaced and there is a state-of-the-art Security System. Live in the heart of Celebration, where lifestyle amenities are truly important; a residential community where families can enjoy parks, playgrounds, gated community pools, expansive nature trails, over 26 miles of walking/biking trails, restaurants, boutiques shops, banks and a Celebrated calendar of Events that draws residents together to enjoy as a community!
Location
State FL
County Osceola
Community Celebration West Village
Zoning OPUD
Rooms
Other Rooms Formal Dining Room Separate, Formal Living Room Separate, Inside Utility
Interior
Interior Features Ceiling Fans(s), Crown Molding, Eat-in Kitchen, Primary Bedroom Main Floor, Stone Counters, Walk-In Closet(s), Window Treatments
Heating Central
Cooling Central Air, Zoned
Flooring Carpet, Ceramic Tile, Hardwood
Fireplaces Type Living Room, Wood Burning
Furnishings Unfurnished
Fireplace true
Appliance Built-In Oven, Cooktop, Dishwasher, Disposal, Dryer, Microwave, Refrigerator, Washer
Laundry Inside, Laundry Room
Exterior
Exterior Feature French Doors, Irrigation System, Sidewalk
Garage Garage Door Opener, Garage Faces Rear, Parking Pad
Garage Spaces 3.0
Fence Vinyl
Pool Gunite, Heated, In Ground, Salt Water, Screen Enclosure, Self Cleaning
Community Features Association Recreation - Owned, Deed Restrictions, Dog Park, Fitness Center, Park, Playground, Pool, Sidewalks, Tennis Courts
Utilities Available BB/HS Internet Available, Cable Available, Electricity Available, Sewer Connected, Sprinkler Recycled, Street Lights, Underground Utilities, Water Connected
Waterfront false
View Park/Greenbelt
Roof Type Shingle
Parking Type Garage Door Opener, Garage Faces Rear, Parking Pad
Attached Garage true
Garage true
Private Pool Yes
Building
Lot Description Landscaped
Story 1
Entry Level One
Foundation Slab
Lot Size Range 0 to less than 1/4
Sewer Public Sewer
Water Public
Structure Type Brick,Stucco
New Construction false
Construction Status No Contingency
Schools
Elementary Schools Celebration K-8
Middle Schools Celebration K-8
High Schools Celebration High
Others
Pets Allowed Breed Restrictions, Yes
Senior Community No
Ownership Fee Simple
Monthly Total Fees $128
Acceptable Financing Cash, Conventional
Membership Fee Required Required
Listing Terms Cash, Conventional
Special Listing Condition None
Read Less Info
Want to know what your home might be worth? Contact us for a FREE valuation!

Our team is ready to help you sell your home for the highest possible price ASAP

© 2024 My Florida Regional MLS DBA Stellar MLS. All Rights Reserved.
Bought with CENTURY 21 CARIOTI

Find out why customers are choosing LPT Realty to meet their real estate needs
Learn More About LPT Realty







