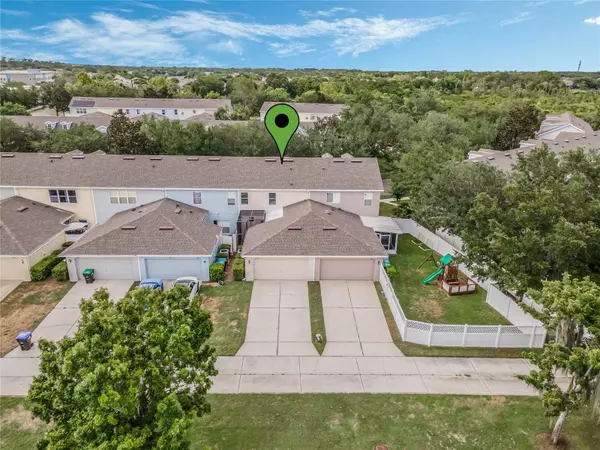$405,000
$410,000
1.2%For more information regarding the value of a property, please contact us for a free consultation.
3 Beds
3 Baths
1,415 SqFt
SOLD DATE : 09/11/2024
Key Details
Sold Price $405,000
Property Type Townhouse
Sub Type Townhouse
Listing Status Sold
Purchase Type For Sale
Square Footage 1,415 sqft
Price per Sqft $286
Subdivision Tennyson Pk/Summerport
MLS Listing ID O6216875
Sold Date 09/11/24
Bedrooms 3
Full Baths 2
Half Baths 1
Construction Status Appraisal,Financing,Inspections
HOA Fees $182/mo
HOA Y/N Yes
Originating Board Stellar MLS
Year Built 2006
Annual Tax Amount $4,857
Lot Size 3,049 Sqft
Acres 0.07
Property Description
Welcome to this spacious 3-bedroom, 2.5-bath townhome located in the desirable Summerport community. This home boasts numerous updates and modern features that you’ll love. Step inside to find new interior paint and new luxury vinyl flooring on the steps and second floor, ensuring there’s no carpet throughout the home.
The updated kitchen is a cook's dream, featuring white cabinets, stainless steel appliances, a New refrigerator, granite countertops, and a central island. The spacious great room and dinette area provide ample space for entertaining and everyday living. The full-size washer and dryer are included for your convenience.
The primary bedroom offers a private ensuite and a walk-in closet, providing a perfect retreat. The two additional bedrooms are generously sized and feature large built-in closets, sharing a full-sized bathroom. Additional storage under the steps offers a great place to keep items you want to store inside.
Enjoy outdoor living on the screened-in patio, which leads to your own attached 2-car garage. This home is a must-see. Be sure to check out the 360-degree virtual tour and video. A floor plan is also available upon request.
Summerport is an incredible neighborhood that offers a wealth of amenities, including a pool, parks, fitness center, tennis courts, fishing pier, and monthly Food Truck Thursday events. The community is served by top-rated schools, and shopping and highways are just five minutes away. Plus, Disney is so close you can see the fireworks at night. Don’t miss out on this fantastic opportunity!
Location
State FL
County Orange
Community Tennyson Pk/Summerport
Zoning P-D
Interior
Interior Features Ceiling Fans(s), High Ceilings, Open Floorplan, Solid Wood Cabinets, Walk-In Closet(s), Window Treatments
Heating Central, Electric
Cooling Central Air
Flooring Granite, Luxury Vinyl, Tile
Fireplace false
Appliance Dishwasher, Disposal, Dryer, Microwave, Range, Refrigerator, Washer
Laundry Inside, Washer Hookup
Exterior
Exterior Feature Courtyard, Sidewalk
Garage Deeded, Driveway, Garage Door Opener
Garage Spaces 2.0
Community Features Association Recreation - Owned, Deed Restrictions, Dog Park, Fitness Center, Pool, Sidewalks, Tennis Courts
Utilities Available Cable Connected, Electricity Connected, Sewer Connected
Amenities Available Fitness Center, Park, Playground, Pool, Tennis Court(s)
Waterfront false
Roof Type Shingle
Parking Type Deeded, Driveway, Garage Door Opener
Attached Garage true
Garage true
Private Pool No
Building
Lot Description Landscaped, Level, Sidewalk
Story 2
Entry Level Two
Foundation Slab
Lot Size Range 0 to less than 1/4
Sewer Public Sewer
Water Public
Structure Type Block
New Construction false
Construction Status Appraisal,Financing,Inspections
Schools
Elementary Schools Keene Crossing Elementary
Middle Schools Bridgewater Middle
High Schools Windermere High School
Others
Pets Allowed Yes
HOA Fee Include Pool,Recreational Facilities
Senior Community No
Ownership Fee Simple
Monthly Total Fees $313
Membership Fee Required Required
Special Listing Condition None
Read Less Info
Want to know what your home might be worth? Contact us for a FREE valuation!

Our team is ready to help you sell your home for the highest possible price ASAP

© 2024 My Florida Regional MLS DBA Stellar MLS. All Rights Reserved.
Bought with ALL REAL ESTATE & INVESTMENTS

Find out why customers are choosing LPT Realty to meet their real estate needs
Learn More About LPT Realty







