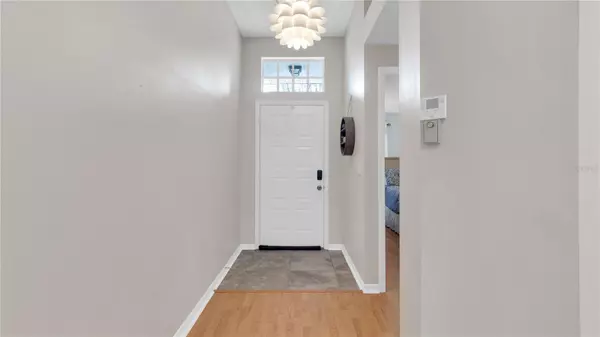$219,900
$219,900
For more information regarding the value of a property, please contact us for a free consultation.
2 Beds
2 Baths
1,125 SqFt
SOLD DATE : 10/22/2024
Key Details
Sold Price $219,900
Property Type Condo
Sub Type Condominium
Listing Status Sold
Purchase Type For Sale
Square Footage 1,125 sqft
Price per Sqft $195
Subdivision Nantucket Iii Condo
MLS Listing ID T3531861
Sold Date 10/22/24
Bedrooms 2
Full Baths 2
Construction Status Other Contract Contingencies
HOA Fees $697/mo
HOA Y/N Yes
Originating Board Stellar MLS
Year Built 1995
Annual Tax Amount $3,546
Lot Size 1,742 Sqft
Acres 0.04
Property Description
Motivated Seller! Willing to negotiate offers! Feast your eyes on this modern style 2 bedroom, 2 bathroom condo nestled right in the heart of golf cart friendly Kings Point. A bricked walk way leads you in....This condo fits the bill for comfort. ** New AC just installed June 2024 with 10 Yr Warranty. The master has a walk-in closet, and en-suite bath. Your guest will enjoy the split floor plan with the 2nd bedroom on the other end of the home. The Kitchen host a well lit sky light and a breakfast bar for casual dining and is open to the spacious Living/Dining area. Relax in your living area with vaulted ceilings and freshly painted neutral colors. You are steps from the back private porch with sliding doors, perfect for unwinding after a long day. This homes has hurricane resistant windows that gives peace of mind. Protect your car and cart with the 1.5 garage. Easy distance to the neighborhood pool. Kings Point is where you’ll find amazing resort style pools, over 150 clubs to sink your creative style into, jump in your cart and enjoy a championship 18 hole golf course. There’re community entertainment options, walking trails, and tennis courts. Don’t worry, at home there’s no hassle free lawn care, and you get cable, and water. In just minutes you have access to interstate I-75 to Tampa, Sarasota and Clearwater. There’s Shopping and dining near just off SCC Blvd., Big Bend & 301. Now enough said, Come on Home!
Location
State FL
County Hillsborough
Community Nantucket Iii Condo
Zoning PD
Rooms
Other Rooms Attic, Florida Room
Interior
Interior Features Ceiling Fans(s), High Ceilings, Living Room/Dining Room Combo, Primary Bedroom Main Floor, Skylight(s), Split Bedroom, Vaulted Ceiling(s), Walk-In Closet(s)
Heating Central, Electric
Cooling Central Air
Flooring Ceramic Tile, Laminate
Furnishings Unfurnished
Fireplace false
Appliance Dishwasher, Disposal, Dryer, Microwave, Range, Range Hood, Refrigerator, Washer
Laundry Inside
Exterior
Exterior Feature Rain Gutters, Sliding Doors
Garage Driveway
Garage Spaces 1.0
Community Features Clubhouse, Dog Park, Fitness Center, Gated Community - Guard, Golf Carts OK, Golf, Pool, Sidewalks, Tennis Courts
Utilities Available Cable Connected, Electricity Connected, Sewer Connected, Water Connected
Amenities Available Clubhouse, Fitness Center, Gated, Golf Course, Pickleball Court(s), Pool, Recreation Facilities, Security, Storage, Tennis Court(s)
Waterfront false
Roof Type Shingle
Porch Rear Porch
Parking Type Driveway
Attached Garage true
Garage true
Private Pool No
Building
Lot Description Landscaped
Story 1
Entry Level One
Foundation Slab
Lot Size Range 0 to less than 1/4
Sewer Public Sewer
Water Public
Structure Type Block,Stucco
New Construction false
Construction Status Other Contract Contingencies
Others
Pets Allowed No
HOA Fee Include Guard - 24 Hour,Cable TV,Pool,Insurance,Maintenance Grounds,Pest Control,Private Road,Security,Sewer,Trash,Water
Senior Community Yes
Ownership Fee Simple
Monthly Total Fees $697
Acceptable Financing Cash, Conventional, FHA, VA Loan
Membership Fee Required Required
Listing Terms Cash, Conventional, FHA, VA Loan
Special Listing Condition None
Read Less Info
Want to know what your home might be worth? Contact us for a FREE valuation!

Our team is ready to help you sell your home for the highest possible price ASAP

© 2024 My Florida Regional MLS DBA Stellar MLS. All Rights Reserved.
Bought with JASON MITCHELL REAL ESTATE FLO

Find out why customers are choosing LPT Realty to meet their real estate needs
Learn More About LPT Realty







