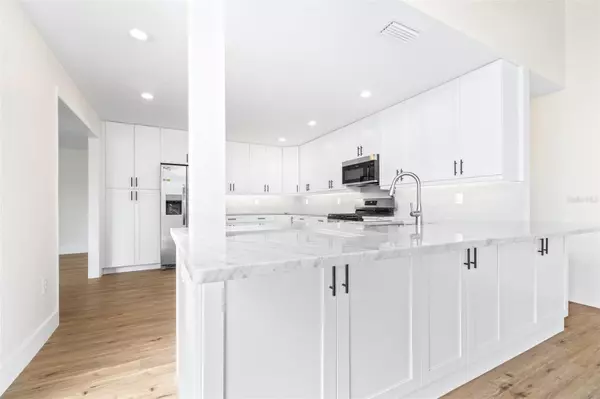$665,000
$699,000
4.9%For more information regarding the value of a property, please contact us for a free consultation.
4 Beds
3 Baths
3,124 SqFt
SOLD DATE : 10/25/2024
Key Details
Sold Price $665,000
Property Type Single Family Home
Sub Type Single Family Residence
Listing Status Sold
Purchase Type For Sale
Square Footage 3,124 sqft
Price per Sqft $212
Subdivision Stonegate
MLS Listing ID L4946510
Sold Date 10/25/24
Bedrooms 4
Full Baths 3
HOA Y/N No
Originating Board Stellar MLS
Year Built 1969
Annual Tax Amount $2,675
Lot Size 0.510 Acres
Acres 0.51
Property Description
One or more photo(s) has been virtually staged. A rare opportunity to own a TRUE Mid-Century Modern home in the heart of South Lakeland. Built in 1969 this home reflects a period where glass goes to the floor and architecture endeavors to commune with its environment. Updated inside and out you can enjoy modern amenities and original features such as large display windows, flowing living spaces, and a courtyard offering views from nearly every room. The expansive family room features an entire wall of floor to ceiling windows overlooking the large swimming pool, built in cabinetry with granite countertops, and 12-foot ceilings of original woodwork and cross beams. Adjacent to the family room is the newly expanded kitchen with shaker style cabinets, granite countertops, large subway tile backsplash, deep stainless steel farm sink, and all new Frigidaire appliances, including a Gas Range. The primary suite boasts a newly reconfigured walk-in shower, double vanity, quartz countertops, new cabinetry, sliders opening to the swimming pool, and three closets! All bathrooms in the home have been upgraded with new cabinetry, countertops, undermount sinks, toilets, and Delta matte fixtures. The swimming pool which is the heart of the home will offer endless entertaining and family time and features a paver patio and outdoor shower. Although no detail was overlooked in the remodeling of this home, the owners stayed true to Frank Lloyd Wright's Prairie Style inspiration to ensure this architecture be preserved. Outside you will find much of its original lush landscape remains intact, including a mature magnolia tree, mango tree, and Haas avocado tree. This home sits on a corner half acre lot and offers four bedrooms, three complete baths, family room, Office/playroom/flex room, dining room, spacious kitchen, and oversized two car garage within its total 3428 square footage. This house is truly a must see! Schedule your showing today!
Location
State FL
County Polk
Community Stonegate
Interior
Interior Features Built-in Features, Cathedral Ceiling(s), Dry Bar, High Ceilings, Kitchen/Family Room Combo, Open Floorplan, Primary Bedroom Main Floor, Solid Surface Counters, Stone Counters, Thermostat, Vaulted Ceiling(s), Walk-In Closet(s)
Heating Electric
Cooling Central Air
Flooring Laminate
Fireplace false
Appliance Cooktop, Dishwasher, Gas Water Heater, Ice Maker, Microwave, Range, Tankless Water Heater
Laundry Laundry Room
Exterior
Exterior Feature Courtyard, Lighting, Outdoor Shower, Sliding Doors, Storage
Garage Spaces 2.0
Pool In Ground
Utilities Available BB/HS Internet Available, Cable Available, Electricity Connected, Natural Gas Connected, Phone Available, Street Lights, Water Connected
Waterfront false
Roof Type Membrane
Attached Garage true
Garage true
Private Pool Yes
Building
Story 1
Entry Level One
Foundation Slab
Lot Size Range 1/2 to less than 1
Sewer Septic Tank
Water Public
Architectural Style Mid-Century Modern
Structure Type Cement Siding
New Construction false
Others
Senior Community No
Ownership Fee Simple
Acceptable Financing Cash, Conventional, FHA, VA Loan
Membership Fee Required None
Listing Terms Cash, Conventional, FHA, VA Loan
Special Listing Condition None
Read Less Info
Want to know what your home might be worth? Contact us for a FREE valuation!

Our team is ready to help you sell your home for the highest possible price ASAP

© 2024 My Florida Regional MLS DBA Stellar MLS. All Rights Reserved.
Bought with LAKELAND REAL ESTATE GROUP

Find out why customers are choosing LPT Realty to meet their real estate needs
Learn More About LPT Realty







