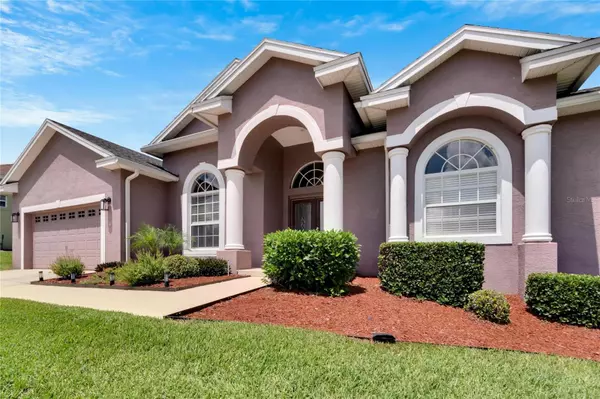$550,000
$550,000
For more information regarding the value of a property, please contact us for a free consultation.
4 Beds
3 Baths
2,418 SqFt
SOLD DATE : 10/31/2024
Key Details
Sold Price $550,000
Property Type Single Family Home
Sub Type Single Family Residence
Listing Status Sold
Purchase Type For Sale
Square Footage 2,418 sqft
Price per Sqft $227
Subdivision Highlands Creek
MLS Listing ID T3552762
Sold Date 10/31/24
Bedrooms 4
Full Baths 3
Construction Status Appraisal,Financing,Inspections
HOA Fees $33/ann
HOA Y/N Yes
Originating Board Stellar MLS
Year Built 2005
Annual Tax Amount $5,020
Lot Size 0.380 Acres
Acres 0.38
Lot Dimensions 236x67
Property Description
Rare opportunity to own a stunning 4 bedroom 3 bath pool home in the gated Highlands Creek community! With only three creekside sales in the past decade, this home offers unmatched privacy, as the property line extends beyond the creek with no backyard neighbors. Enjoy tranquil, wooded views from the recently resurfaced, heated pool and lanai, now featuring new accent lighting for a captivating nighttime ambiance. Inside, 12 ft ceilings in the front, 10 ft in the back, and a brand-new kitchen awaits with 42-inch cabinets, soft-close doors, crown molding, and quartz countertops, complemented by a new induction range and powerful exhaust fan perfect for the family chef. The home also features a 2023 AC system with UV light sanitation, freshly painted interior, upgraded landscaping, a refurbished irrigation system, and a new fence. The roof was replaced in 2020, providing years of peace of mind. Don’t miss this rare chance to own a beautiful creekside home in sought-after Highlands Creek!
Location
State FL
County Polk
Community Highlands Creek
Zoning SFR
Rooms
Other Rooms Inside Utility, Formal Living Room Separate
Interior
Interior Features Crown Molding, Kitchen/Family Room Combo, Solid Surface Counters, Solid Wood Cabinets, Split Bedroom, Thermostat, Walk-In Closet(s), Window Treatments, Ceiling Fans(s)
Heating Electric
Cooling Central Air, Zoned
Flooring Carpet, Ceramic Tile
Furnishings Unfurnished
Fireplace false
Appliance Microwave, Range, Refrigerator, Washer, Dishwasher, Disposal, Dryer, Electric Water Heater, Exhaust Fan
Laundry Laundry Room, Inside
Exterior
Exterior Feature Irrigation System, Private Mailbox, Rain Gutters, Sidewalk, Sliding Doors, Sprinkler Metered
Garage Driveway
Garage Spaces 2.0
Fence Fenced
Pool Gunite, Heated
Community Features Gated Community - No Guard
Utilities Available BB/HS Internet Available, Public, Sewer Connected, Sprinkler Meter, Street Lights, Water Connected, Cable Connected, Electricity Connected
Waterfront false
View Trees/Woods
Roof Type Shingle
Porch Patio, Porch, Screened
Parking Type Driveway
Attached Garage true
Garage true
Private Pool Yes
Building
Lot Description Conservation Area, Sidewalk, Sloped, Paved
Entry Level One
Foundation Slab
Lot Size Range 1/4 to less than 1/2
Sewer Public Sewer
Water Public
Structure Type Block,Stucco
New Construction false
Construction Status Appraisal,Financing,Inspections
Schools
Elementary Schools Valleyview Elem
Middle Schools Lakeland Highlands Middl
High Schools George Jenkins High
Others
Pets Allowed Yes
HOA Fee Include None
Senior Community No
Ownership Fee Simple
Monthly Total Fees $33
Acceptable Financing Cash, Conventional, FHA, VA Loan
Membership Fee Required Required
Listing Terms Cash, Conventional, FHA, VA Loan
Special Listing Condition None
Read Less Info
Want to know what your home might be worth? Contact us for a FREE valuation!

Our team is ready to help you sell your home for the highest possible price ASAP

© 2024 My Florida Regional MLS DBA Stellar MLS. All Rights Reserved.
Bought with KELLER WILLIAMS REALTY SMART

Find out why customers are choosing LPT Realty to meet their real estate needs
Learn More About LPT Realty







