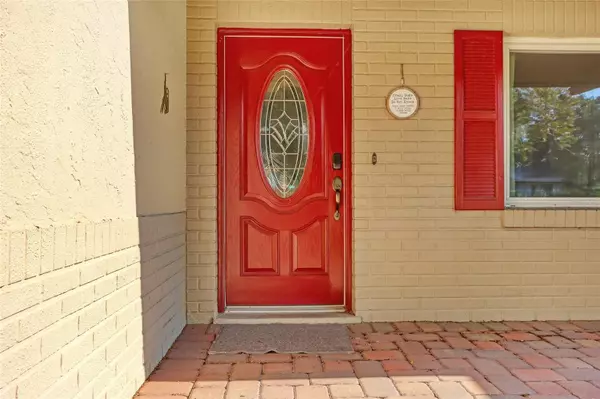$451,000
$489,000
7.8%For more information regarding the value of a property, please contact us for a free consultation.
4 Beds
3 Baths
2,500 SqFt
SOLD DATE : 10/31/2024
Key Details
Sold Price $451,000
Property Type Single Family Home
Sub Type Single Family Residence
Listing Status Sold
Purchase Type For Sale
Square Footage 2,500 sqft
Price per Sqft $180
Subdivision Sherwood Estates
MLS Listing ID O6234269
Sold Date 10/31/24
Bedrooms 4
Full Baths 3
Construction Status Inspections
HOA Fees $1/ann
HOA Y/N Yes
Originating Board Stellar MLS
Year Built 1985
Annual Tax Amount $4,489
Lot Size 0.280 Acres
Acres 0.28
Lot Dimensions 100x120
Property Description
This Luxurious 4-bedroom home with dual master suites and saltwater pool is a dream! Prepare to be captivated by this stunning 4-bedroom residence, perfect for those who desire luxury and comfort. Nestled in a tranquil neighborhood, this home boasts not one, but two master suites, providing an ideal setup for multi-generational living or accommodating guests with ease. Step inside to discover a beautifully updated kitchen, a true chef's delight with modern appliances and ample counter space. The entire home features elegant vinyl flooring. Feel at ease with roof replace in 2022.
Location
State FL
County Brevard
Community Sherwood Estates
Zoning EU-2
Rooms
Other Rooms Family Room, Formal Dining Room Separate, Interior In-Law Suite w/No Private Entry
Interior
Interior Features Ceiling Fans(s), Open Floorplan, Primary Bedroom Main Floor, Solid Wood Cabinets, Window Treatments
Heating Central
Cooling Central Air
Flooring Vinyl
Furnishings Unfurnished
Fireplace false
Appliance Bar Fridge, Dishwasher, Ice Maker, Microwave, Range, Range Hood, Wine Refrigerator
Laundry Inside
Exterior
Exterior Feature French Doors, Outdoor Kitchen
Garage Spaces 2.0
Pool In Ground, Salt Water, Screen Enclosure
Utilities Available Cable Available, Electricity Connected, Natural Gas Connected, Sewer Connected, Water Connected
Waterfront false
Roof Type Shingle
Porch Screened
Attached Garage true
Garage true
Private Pool Yes
Building
Lot Description In County
Story 1
Entry Level One
Foundation Slab
Lot Size Range 1/4 to less than 1/2
Sewer Public Sewer
Water None
Structure Type Brick,Stucco
New Construction false
Construction Status Inspections
Others
Pets Allowed Cats OK, Dogs OK
Senior Community No
Ownership Fee Simple
Monthly Total Fees $1
Acceptable Financing Cash, Conventional, FHA, VA Loan
Membership Fee Required Optional
Listing Terms Cash, Conventional, FHA, VA Loan
Special Listing Condition None
Read Less Info
Want to know what your home might be worth? Contact us for a FREE valuation!

Our team is ready to help you sell your home for the highest possible price ASAP

© 2024 My Florida Regional MLS DBA Stellar MLS. All Rights Reserved.
Bought with FLORIDA LIVING RLTY & INV CORP

Find out why customers are choosing LPT Realty to meet their real estate needs
Learn More About LPT Realty







