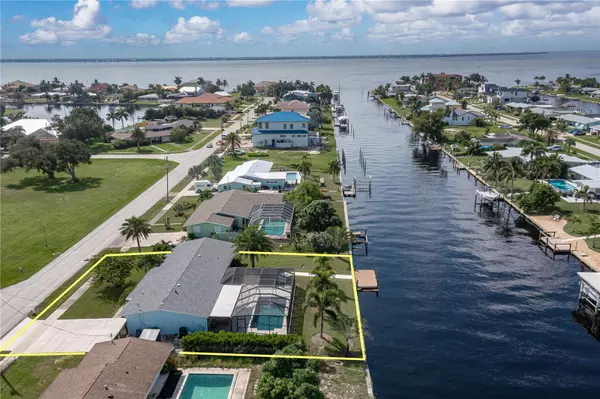$595,000
$629,900
5.5%For more information regarding the value of a property, please contact us for a free consultation.
3 Beds
2 Baths
1,744 SqFt
SOLD DATE : 11/15/2024
Key Details
Sold Price $595,000
Property Type Single Family Home
Sub Type Single Family Residence
Listing Status Sold
Purchase Type For Sale
Square Footage 1,744 sqft
Price per Sqft $341
Subdivision Port Charlotte Sec 36 02
MLS Listing ID C7498117
Sold Date 11/15/24
Bedrooms 3
Full Baths 2
Construction Status Financing,Inspections
HOA Y/N No
Originating Board Stellar MLS
Year Built 1961
Annual Tax Amount $7,776
Lot Size 0.290 Acres
Acres 0.29
Lot Dimensions 100x125x100x125
Property Description
WATERFRONT HOME IN PORT CHARLOTTE W/NEARLY INSTANT SAILBOAT ACCESS TO CHARLOTTE HARBOR & WESTERN REAR EXPOSURE - This updated, 3 bed/2 bath, waterfront, pool home off Edgewater Dr in Port Charlotte has everything you need to start living your Florida dream life: open layout, screened lanai w/in-ground pool + extended seawall w/dock. Spectacular sunsets await behind the home as well thanks to the western rear exposure. It's the perfect spot for an avid boater or fisherman. Property is just 11 LOTS from the harbor & offers 100 ft of private seawall w/an oversized, composite dock. You could swim to open water, if you wanted. Inside, the home is flooded w/natural light thanks to large picture windows & three sets of sliding glass doors that open to the lanai. Renovations created a home w/a distinctly coastal vibe w/a neutral color palette enhanced by the water views from almost every room. Interior updates include wood-look plank tile flooring throughout, plantation shutter window treatments, updated kitchen & baths plus impact-resistant windows & sliding glass doors. Floor plan features a living room, dining area & family room w/central kitchen connecting it all. The modern kitchen includes soft-close contemporary cabinetry, granite countertops, stainless steel appliances, and a tumble stone backsplash. The family room features a tongue and groove ceiling that enhances the coastal feel. The master suite has a large closet w/extra storage space above it & an en-suite bath w/tiled shower. Two guest bedrooms give you plenty of space to host out-of-town guests. The outdoor living space really shines here w/all NEW POOL & SCREENED LANAI (2021). The lanai has beautiful shellstone pavers surrounding an in-ground, heated pool. Lanai boasts a covered seating area as well as a large sun deck that is perfect for soaking up some Florida sun. Relax poolside & catch the occasional glimpse of a dolphin, manatee or pelican in the canal behind the home. Well-maintained tropical landscaping enhances the feel of a private oasis in your backyard. Follow the shellstone paver path to the oversized, composite dock. Water & electric hook-ups are available dockside. Keep your boat docked in your backyard where you can set off on your latest adventure - be it a day spent out fishing, sailing to lunch at any number of local, waterfront restaurants or taking that trip to the Keys. Other amenities include an attached one-car garage, brick paver driveway, large, fenced backyard & new roof (2021). Although the home is connected to county water & sewer, there is a deep, private well available for irrigation & filling the pool. Enjoy a great location - close to shopping, medical centers & area dining including being just minutes from the new Sunseeker Resort. Located across the street from Severin Park - a permanent greenspace in the neighborhood. Find your spot in paradise by making an appointment today.
Location
State FL
County Charlotte
Community Port Charlotte Sec 36 02
Zoning RSF3.5
Direction SE
Rooms
Other Rooms Florida Room, Inside Utility
Interior
Interior Features Ceiling Fans(s), Crown Molding, Open Floorplan, Solid Wood Cabinets, Stone Counters
Heating Central, Electric
Cooling Central Air
Flooring Tile
Fireplace false
Appliance Built-In Oven, Dishwasher, Dryer, Electric Water Heater, Microwave, Refrigerator, Washer, Wine Refrigerator
Laundry Inside, Laundry Closet
Exterior
Exterior Feature Irrigation System
Garage Garage Door Opener
Garage Spaces 1.0
Fence Chain Link
Pool Gunite, Heated, In Ground, Screen Enclosure
Utilities Available BB/HS Internet Available, Cable Available, Electricity Connected, Phone Available, Sewer Connected, Water Connected
Waterfront true
Waterfront Description Canal - Saltwater
View Y/N 1
Water Access 1
Water Access Desc Bay/Harbor,Canal - Saltwater,Gulf/Ocean,River
View Water
Roof Type Shingle
Porch Screened
Parking Type Garage Door Opener
Attached Garage true
Garage true
Private Pool Yes
Building
Lot Description FloodZone, In County, Oversized Lot, Sidewalk, Paved
Entry Level One
Foundation Slab
Lot Size Range 1/4 to less than 1/2
Sewer Public Sewer
Water Public, Well
Architectural Style Florida
Structure Type Block,Stucco
New Construction false
Construction Status Financing,Inspections
Schools
Elementary Schools Peace River Elementary
Middle Schools Port Charlotte Middle
High Schools Charlotte High
Others
Pets Allowed Yes
Senior Community No
Ownership Fee Simple
Acceptable Financing Cash, Conventional, VA Loan
Listing Terms Cash, Conventional, VA Loan
Special Listing Condition None
Read Less Info
Want to know what your home might be worth? Contact us for a FREE valuation!

Our team is ready to help you sell your home for the highest possible price ASAP

© 2024 My Florida Regional MLS DBA Stellar MLS. All Rights Reserved.
Bought with RE/MAX ANCHOR OF MARINA PARK

Find out why customers are choosing LPT Realty to meet their real estate needs
Learn More About LPT Realty







