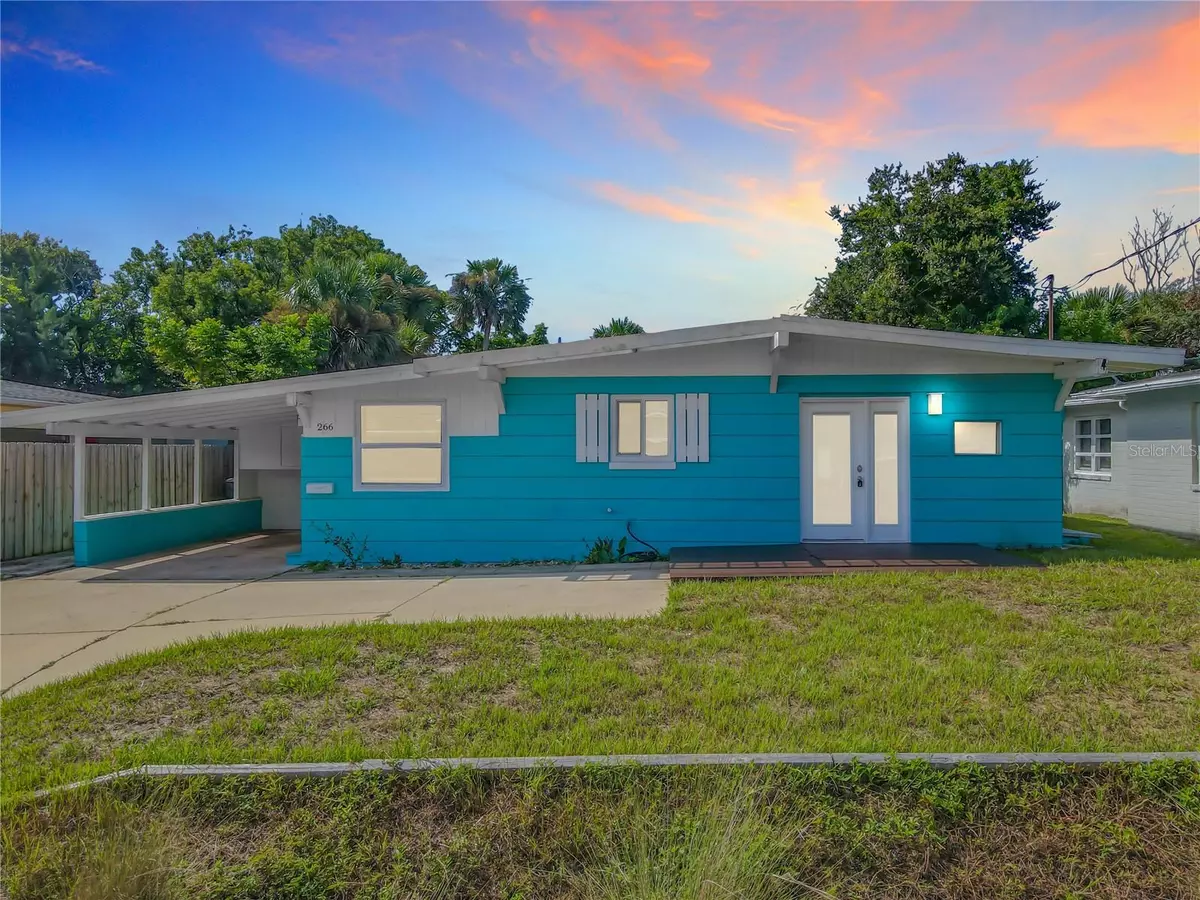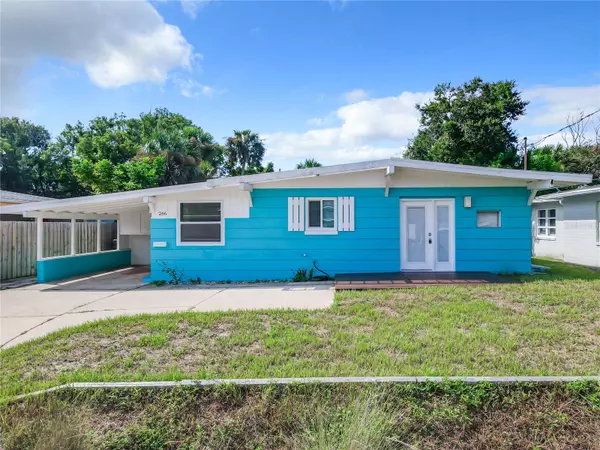$309,000
$325,000
4.9%For more information regarding the value of a property, please contact us for a free consultation.
3 Beds
3 Baths
1,491 SqFt
SOLD DATE : 11/18/2024
Key Details
Sold Price $309,000
Property Type Single Family Home
Sub Type Single Family Residence
Listing Status Sold
Purchase Type For Sale
Square Footage 1,491 sqft
Price per Sqft $207
Subdivision Ortona South
MLS Listing ID O6237129
Sold Date 11/18/24
Bedrooms 3
Full Baths 3
Construction Status Inspections
HOA Y/N No
Originating Board Stellar MLS
Year Built 1956
Annual Tax Amount $5,155
Lot Size 6,969 Sqft
Acres 0.16
Lot Dimensions 57x125
Property Description
Move-in ready 3 Bedroom, 3 Bath single-family home located walking distance to the sandy beach shores of Daytona Beach! Enter the home to a cozy living room with a wood-burning fireplace, open kitchen with stainless steel appliances, and spacious dining room perfect for gatherings and entertainment. The primary bedroom offers direct access to the backyard and an en suite bathroom with a shower/tub. There are two additional bedrooms, both with vaulted ceilings and each with a designated bathroom. This property features a large backyard and patio perfect for pets, a small playground, garden, or BBQ area. Other upgrades include a laundry room, 1-car carport, and extended driveway to fit extra cars and a possible boat! Located in between the Halifax River and A1A, just steps away from the ocean and intracoastal offering endless opportunities for entertainment and relaxation. Don’t miss out on this perfect location!
Location
State FL
County Volusia
Community Ortona South
Zoning 02R1A
Interior
Interior Features Ceiling Fans(s), Split Bedroom, Vaulted Ceiling(s)
Heating Central
Cooling Central Air
Flooring Carpet, Laminate, Tile
Fireplaces Type Living Room, Wood Burning
Fireplace true
Appliance Dishwasher, Range, Range Hood, Refrigerator
Laundry Laundry Room
Exterior
Exterior Feature Lighting, Private Mailbox
Garage Driveway
Fence Chain Link, Fenced, Wood
Utilities Available BB/HS Internet Available, Cable Available, Electricity Available, Phone Available, Sewer Available, Water Available
Waterfront false
Roof Type Other
Porch Front Porch, Patio
Parking Type Driveway
Garage false
Private Pool No
Building
Lot Description Sidewalk
Story 1
Entry Level One
Foundation Crawlspace
Lot Size Range 0 to less than 1/4
Sewer Public Sewer
Water Public
Structure Type Block,Concrete
New Construction false
Construction Status Inspections
Schools
Elementary Schools Beachside Elementary School
Middle Schools Campbell Middle
High Schools Seabreeze High School
Others
Pets Allowed Yes
Senior Community No
Ownership Fee Simple
Acceptable Financing Cash, Conventional, FHA, VA Loan
Listing Terms Cash, Conventional, FHA, VA Loan
Special Listing Condition None
Read Less Info
Want to know what your home might be worth? Contact us for a FREE valuation!

Our team is ready to help you sell your home for the highest possible price ASAP

© 2024 My Florida Regional MLS DBA Stellar MLS. All Rights Reserved.
Bought with STELLAR NON-MEMBER OFFICE

Find out why customers are choosing LPT Realty to meet their real estate needs
Learn More About LPT Realty







